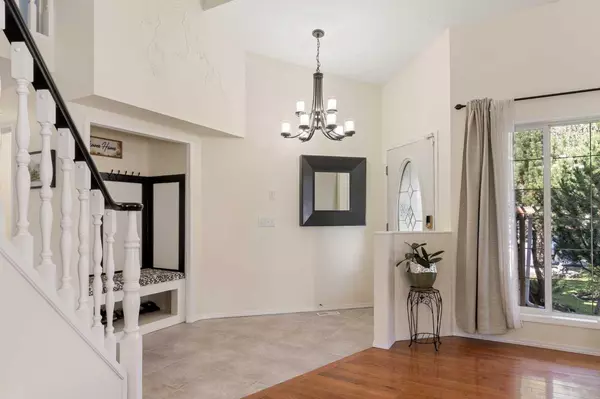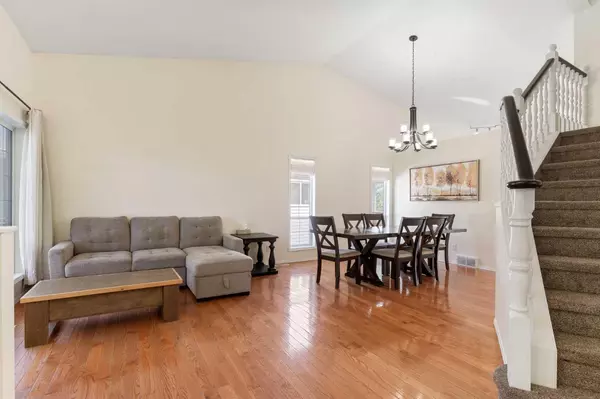
5 Beds
4 Baths
2,143 SqFt
5 Beds
4 Baths
2,143 SqFt
Key Details
Property Type Single Family Home
Sub Type Detached
Listing Status Active
Purchase Type For Sale
Square Footage 2,143 sqft
Price per Sqft $326
Subdivision Woodside
MLS® Listing ID A2167456
Style 2 Storey Split
Bedrooms 5
Full Baths 3
Half Baths 1
Year Built 1995
Lot Size 5,097 Sqft
Acres 0.12
Property Description
As you step inside, the high vaulted ceilings in the Living Room, Dining Room, and Kitchen create an inviting, open atmosphere. The large windows flood the space with natural light, making the home feel bright and spacious. A cozy, sunken family room on the main floor features a gas fireplace, perfect for relaxing evenings. Additionally, there’s a main floor bedroom that can function as an office or guest room.
Upstairs, you’ll find three generously sized bedrooms, with the primary bedroom offering a newly renovated ensuite and a large custom walk-in closet designed by California Closets. The updated vinyl plank flooring adds to the modern, sleek aesthetic throughout the second level.
The fully finished basement is designed for entertainment, offering a large recreation room with a fireplace, built-in desk, bar, and TV wall unit. An extra fifth bedroom and a 3-piece bathroom complete this versatile space.
This home is equipped with air conditioning and is situated on a school bus route that ensures quick snow clearance in winter. The extra-long driveway accommodates up to four vehicles or large RV, alongside a spacious oversized double garage. In the backyard, you can enjoy summer days on the large deck, surrounded by a beautifully maintained lawn with a sprinkler system. This home is just steps away from the Woodside Golf Course 525 Restaurant.
Location
Province AB
County Airdrie
Zoning R1
Direction NW
Rooms
Basement Finished, Full
Interior
Interior Features See Remarks
Heating Forced Air
Cooling Central Air
Flooring Carpet, Ceramic Tile, Hardwood, Vinyl Plank
Fireplaces Number 2
Fireplaces Type Gas
Inclusions None
Appliance Central Air Conditioner, Dishwasher, Dryer, Electric Stove, Microwave Hood Fan, Refrigerator, Washer
Laundry Main Level
Exterior
Exterior Feature None
Garage Double Garage Attached
Garage Spaces 2.0
Fence Fenced
Community Features Golf, Playground, Schools Nearby, Shopping Nearby, Sidewalks
Roof Type Asphalt Shingle
Porch None
Lot Frontage 44.59
Parking Type Double Garage Attached
Total Parking Spaces 6
Building
Lot Description Backs on to Park/Green Space
Dwelling Type House
Foundation Poured Concrete
Architectural Style 2 Storey Split
Level or Stories Two
Structure Type Vinyl Siding
Others
Restrictions None Known
Tax ID 93083220

"My job is to find and attract mastery-based agents to the office, protect the culture, and make sure everyone is happy! "
# 700, 1816 CROWCHILD TRAIL NW, Calgary, T2M, 3Y7, Canada






