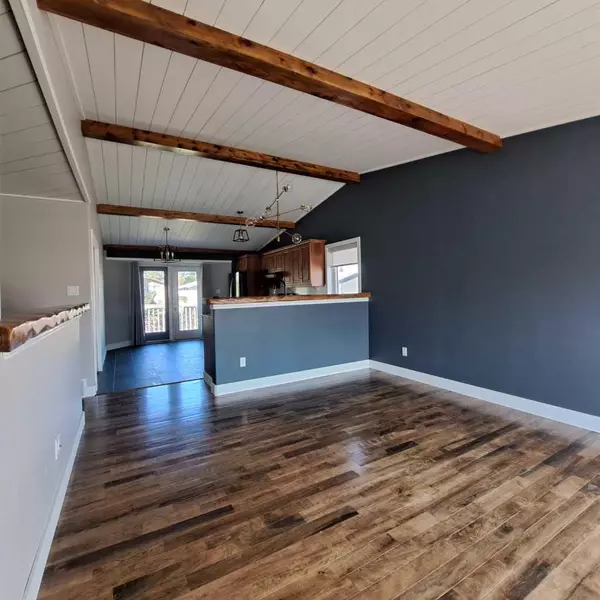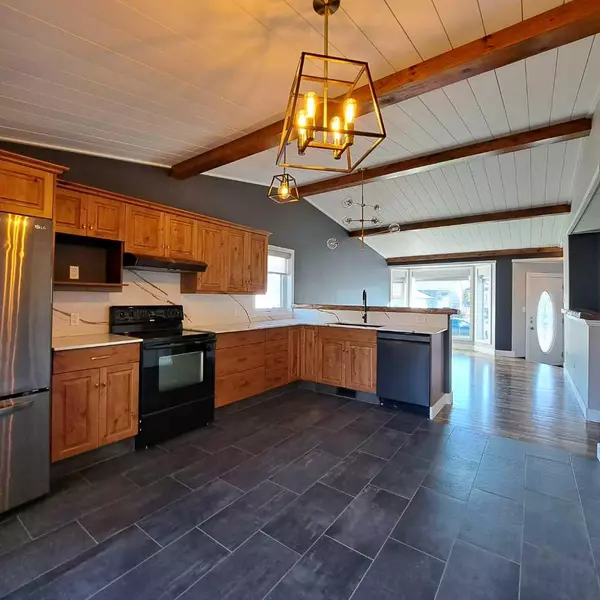
5 Beds
3 Baths
1,080 SqFt
5 Beds
3 Baths
1,080 SqFt
Key Details
Property Type Single Family Home
Sub Type Detached
Listing Status Active
Purchase Type For Sale
Square Footage 1,080 sqft
Price per Sqft $337
Subdivision Aurora
MLS® Listing ID A2166629
Style Bungalow
Bedrooms 5
Full Baths 3
Year Built 2005
Lot Size 6,200 Sqft
Acres 0.14
Property Description
Location
Province SK
County Lloydminster
Zoning R1
Direction E
Rooms
Basement Finished, Full
Interior
Interior Features Beamed Ceilings, Ceiling Fan(s), Jetted Tub, No Smoking Home, Open Floorplan, Quartz Counters, Vaulted Ceiling(s), Vinyl Windows
Heating Floor Furnace, Forced Air, Natural Gas
Cooling Central Air
Flooring Carpet, Hardwood, Laminate, Tile
Appliance Central Air Conditioner, Dishwasher, Electric Stove, Garage Control(s), Range Hood, Refrigerator, Washer/Dryer, Window Coverings
Laundry In Basement
Exterior
Exterior Feature None
Garage Double Garage Attached
Garage Spaces 2.0
Fence Fenced
Community Features Schools Nearby
Roof Type Asphalt
Porch Deck
Parking Type Double Garage Attached
Total Parking Spaces 4
Building
Lot Description Front Yard, Lawn, Landscaped, Rectangular Lot
Dwelling Type House
Foundation Wood
Architectural Style Bungalow
Level or Stories One
Structure Type Vinyl Siding,Wood Frame
Others
Restrictions None Known

"My job is to find and attract mastery-based agents to the office, protect the culture, and make sure everyone is happy! "
# 700, 1816 CROWCHILD TRAIL NW, Calgary, T2M, 3Y7, Canada






