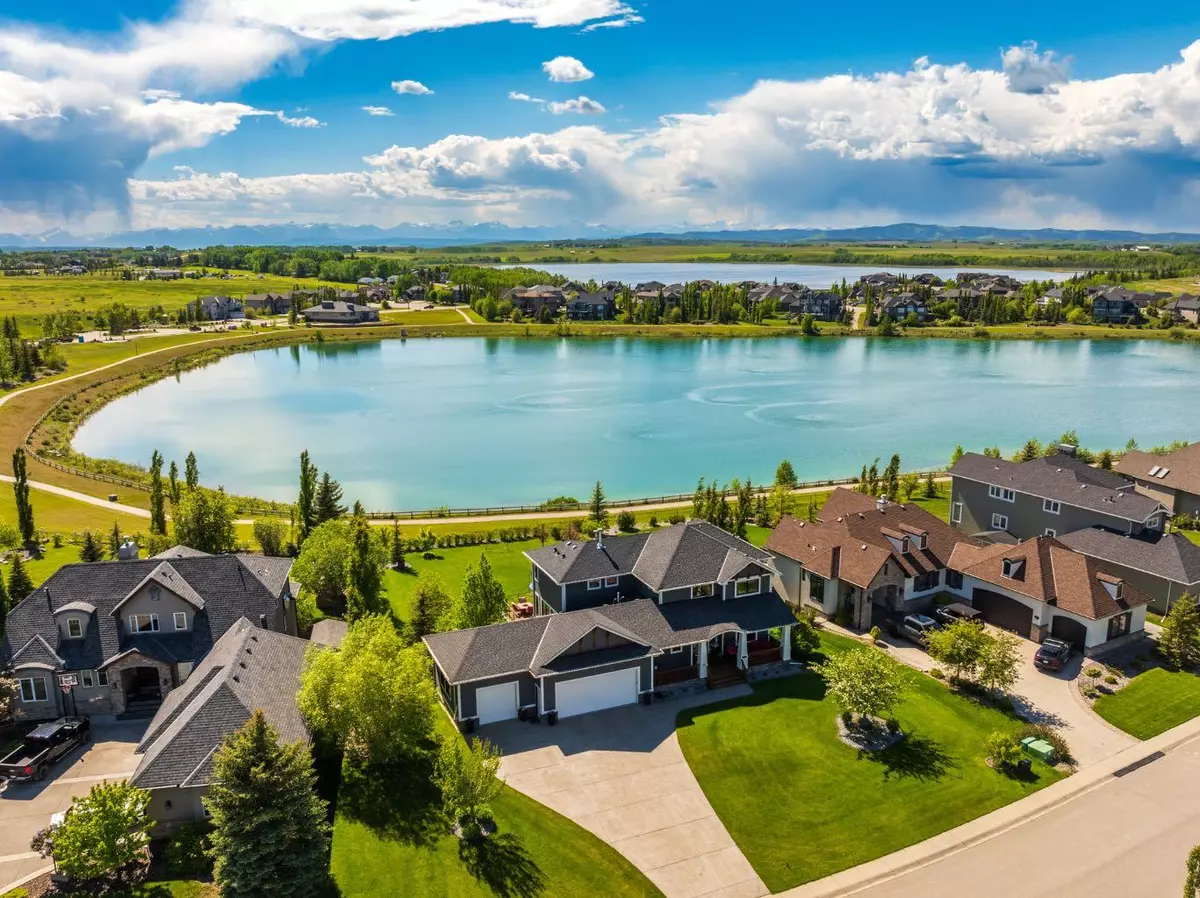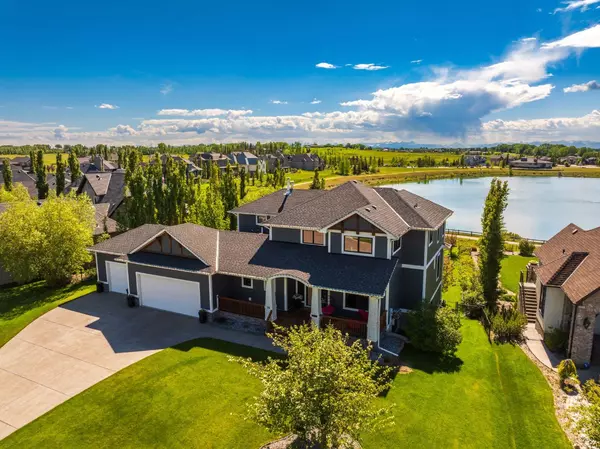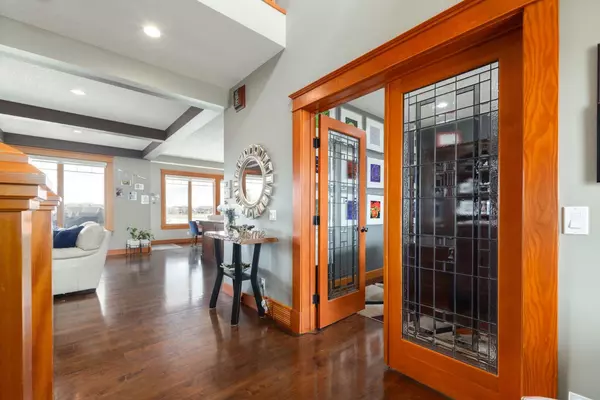
5 Beds
4 Baths
2,932 SqFt
5 Beds
4 Baths
2,932 SqFt
Key Details
Property Type Single Family Home
Sub Type Detached
Listing Status Active
Purchase Type For Sale
Square Footage 2,932 sqft
Price per Sqft $477
Subdivision Monterra
MLS® Listing ID A2167978
Style 2 Storey,Acreage with Residence
Bedrooms 5
Full Baths 3
Half Baths 1
Condo Fees $160/mo
Year Built 2007
Lot Size 0.490 Acres
Acres 0.49
Property Description
Location
Province AB
County Rocky View County
Zoning DC(36)
Direction E
Rooms
Basement Separate/Exterior Entry, Finished, Full, Walk-Out To Grade
Interior
Interior Features Breakfast Bar, Built-in Features, Ceiling Fan(s), Central Vacuum, Chandelier, Closet Organizers, Double Vanity, French Door, Granite Counters, High Ceilings, Jetted Tub, Kitchen Island, No Smoking Home, Open Floorplan, Pantry, Storage, Walk-In Closet(s), Wet Bar
Heating Central, In Floor, Forced Air, Natural Gas
Cooling Central Air
Flooring Carpet, Hardwood, Tile
Fireplaces Number 3
Fireplaces Type Double Sided, Electric, Gas, Living Room, Primary Bedroom, Recreation Room, See Remarks, Stone, Wood Burning Stove
Appliance Central Air Conditioner, Dishwasher, Dryer, Garage Control(s), Gas Range, Refrigerator, Washer, Window Coverings
Laundry Laundry Room, Main Level
Exterior
Exterior Feature BBQ gas line, Fire Pit, Private Yard
Garage Additional Parking, Aggregate, Front Drive, Garage Door Opener, Garage Faces Front, Heated Garage, Insulated, Oversized, Triple Garage Attached
Garage Spaces 3.0
Fence Fenced
Community Features Lake, Park, Playground, Sidewalks, Walking/Bike Paths
Amenities Available Gazebo, Park, Picnic Area, Playground
Waterfront Description See Remarks
Roof Type Asphalt Shingle
Porch Deck, Front Porch, Patio
Total Parking Spaces 6
Building
Lot Description Back Yard, Cul-De-Sac, Lake, Front Yard, Lawn, Greenbelt, No Neighbours Behind, Landscaped, Yard Drainage, Private, Secluded, Views, Waterfront
Dwelling Type House
Foundation Poured Concrete
Sewer Public Sewer
Water Co-operative
Architectural Style 2 Storey, Acreage with Residence
Level or Stories Two
Structure Type Composite Siding,Stone,Wood Frame
Others
HOA Fee Include Amenities of HOA/Condo,Maintenance Grounds,Professional Management,Reserve Fund Contributions,Sewer,Trash
Restrictions Restrictive Covenant-Building Design/Size,Utility Right Of Way
Pets Description Yes

"My job is to find and attract mastery-based agents to the office, protect the culture, and make sure everyone is happy! "
# 700, 1816 CROWCHILD TRAIL NW, Calgary, T2M, 3Y7, Canada






