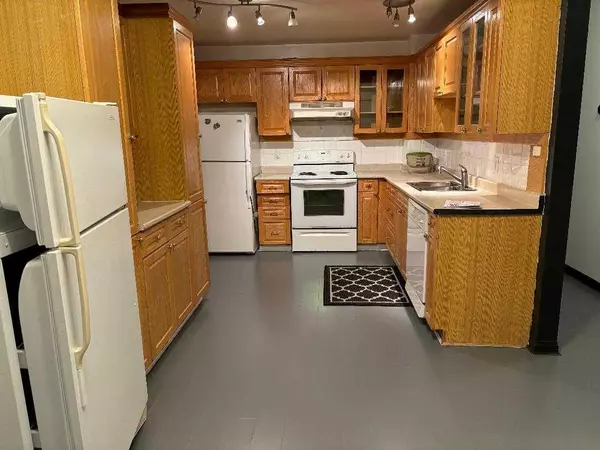
3 Beds
2 Baths
1,050 SqFt
3 Beds
2 Baths
1,050 SqFt
Key Details
Property Type Townhouse
Sub Type Row/Townhouse
Listing Status Active
Purchase Type For Sale
Square Footage 1,050 sqft
Price per Sqft $208
Subdivision Redwood
MLS® Listing ID A2164753
Style 2 Storey,Up/Down
Bedrooms 3
Full Baths 1
Half Baths 1
Year Built 1971
Lot Size 1853.000 Acres
Acres 1853.0
Property Description
Location
Province AB
County Lethbridge
Zoning R-60
Direction SW
Rooms
Basement Finished, Full
Interior
Interior Features No Animal Home, No Smoking Home, Open Floorplan, Sump Pump(s), Walk-In Closet(s)
Heating Forced Air
Cooling None
Flooring Carpet, Laminate, Linoleum
Inclusions no
Appliance Dishwasher, Electric Stove, Refrigerator, Washer/Dryer
Laundry In Basement
Exterior
Exterior Feature Private Yard, Storage
Garage Off Street
Fence Fenced
Community Features Golf, Lake, Park, Playground, Schools Nearby, Shopping Nearby, Sidewalks
Roof Type Tar/Gravel
Porch Deck
Lot Frontage 17.0
Parking Type Off Street
Total Parking Spaces 2
Building
Lot Description Back Lane, City Lot
Dwelling Type Five Plus
Foundation Poured Concrete
Architectural Style 2 Storey, Up/Down
Level or Stories Two
Structure Type Metal Siding
Others
Restrictions None Known
Tax ID 91348237

"My job is to find and attract mastery-based agents to the office, protect the culture, and make sure everyone is happy! "
# 700, 1816 CROWCHILD TRAIL NW, Calgary, T2M, 3Y7, Canada






