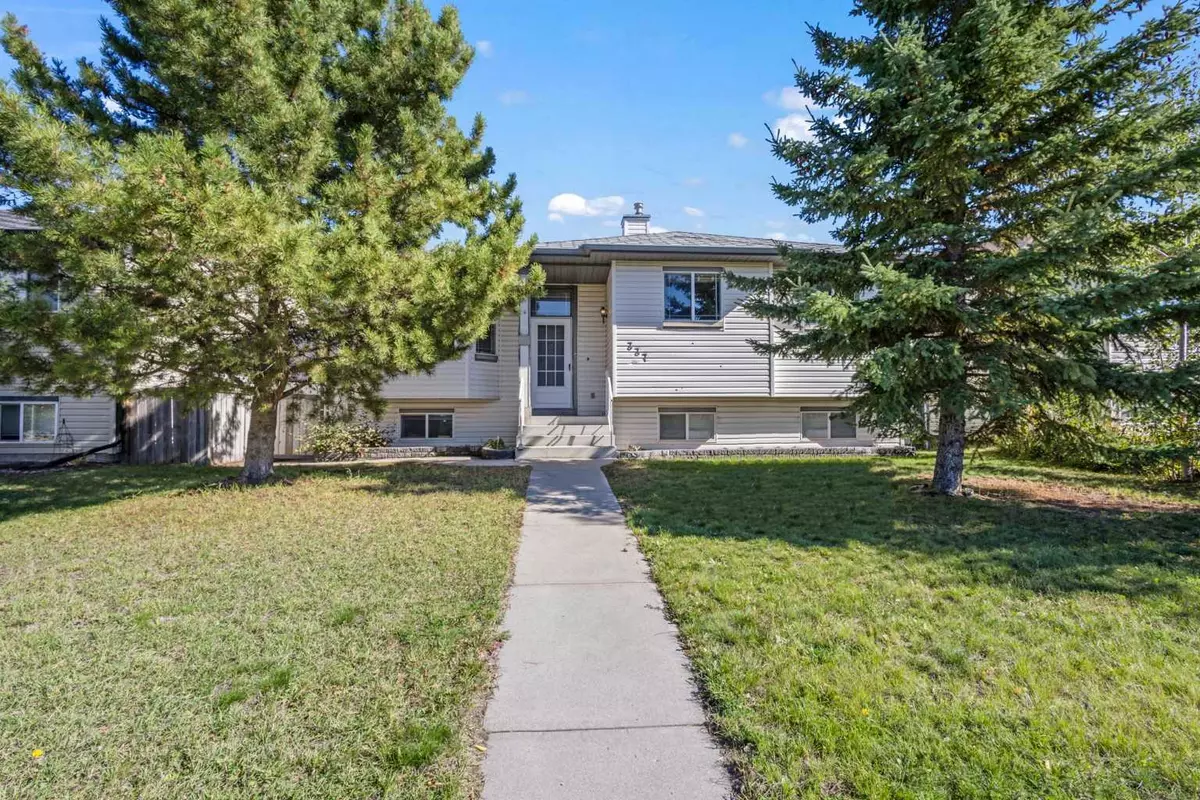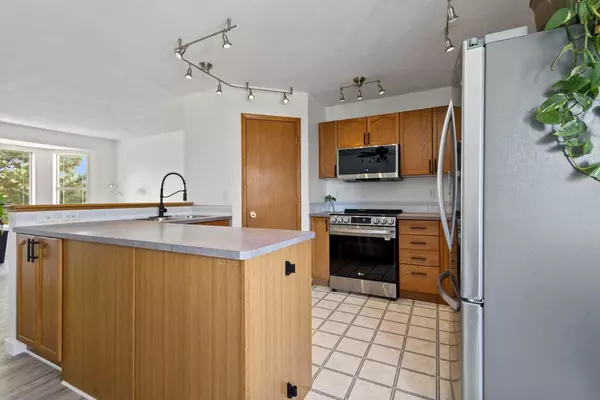
5 Beds
2 Baths
1,194 SqFt
5 Beds
2 Baths
1,194 SqFt
Key Details
Property Type Single Family Home
Sub Type Detached
Listing Status Active
Purchase Type For Sale
Square Footage 1,194 sqft
Price per Sqft $414
Subdivision Strathaven
MLS® Listing ID A2168538
Style Bungalow
Bedrooms 5
Full Baths 2
Year Built 2000
Lot Size 4,919 Sqft
Acres 0.11
Property Description
Location
Province AB
County Wheatland County
Zoning R1
Direction W
Rooms
Basement Finished, Full
Interior
Interior Features Bathroom Rough-in, Ceiling Fan(s)
Heating Forced Air, Natural Gas
Cooling None
Flooring Carpet, Ceramic Tile
Appliance Dishwasher, Electric Stove, Microwave Hood Fan, Refrigerator, Washer/Dryer
Laundry In Basement
Exterior
Exterior Feature Private Yard
Garage 220 Volt Wiring, Alley Access, Double Garage Detached, Heated Garage, Oversized, RV Access/Parking
Garage Spaces 2.0
Fence Fenced
Community Features Golf, Park, Playground, Pool, Schools Nearby, Shopping Nearby, Sidewalks, Street Lights, Walking/Bike Paths
Roof Type Asphalt Shingle
Porch Deck
Lot Frontage 49.87
Parking Type 220 Volt Wiring, Alley Access, Double Garage Detached, Heated Garage, Oversized, RV Access/Parking
Total Parking Spaces 2
Building
Lot Description Back Lane, Back Yard, City Lot, Front Yard, Lawn, Rectangular Lot
Dwelling Type House
Foundation Poured Concrete
Architectural Style Bungalow
Level or Stories One
Structure Type Vinyl Siding,Wood Frame
Others
Restrictions Utility Right Of Way
Tax ID 92461241

"My job is to find and attract mastery-based agents to the office, protect the culture, and make sure everyone is happy! "
# 700, 1816 CROWCHILD TRAIL NW, Calgary, T2M, 3Y7, Canada






