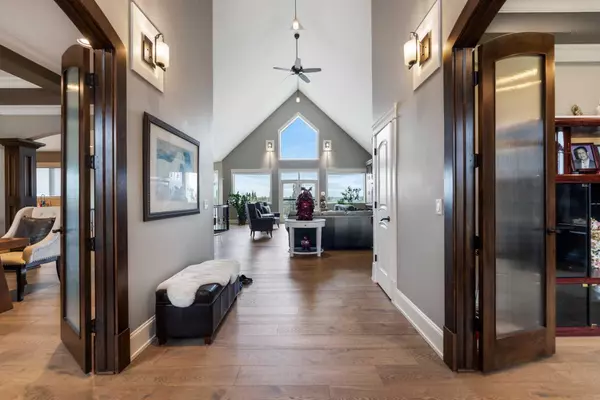
3 Beds
4 Baths
3,008 SqFt
3 Beds
4 Baths
3,008 SqFt
Key Details
Property Type Single Family Home
Sub Type Detached
Listing Status Active
Purchase Type For Sale
Square Footage 3,008 sqft
Price per Sqft $564
MLS® Listing ID A2169495
Style Bungalow
Bedrooms 3
Full Baths 3
Half Baths 1
Year Built 2011
Lot Size 2.000 Acres
Acres 2.0
Property Description
Step outside to the beautifully landscaped, west-facing backyard, where you’ll enjoy breathtaking mountain views and a wealth of outdoor amenities. Engage in recreational activities on the sport court, relax in the swim spa, or gather around the cozy fireplace for memorable outdoor evenings. A charming gazebo offers a shaded retreat, while the dog run provides a safe space for your furry friends to roam. The expansive deck and patio are perfect for alfresco dining or simply soaking in the serene surroundings. The surrounding trees are nourished by an efficient irrigation drip system, ensuring they thrive year-round. Inside, this exceptional home boasts a range of high-end features that elevate everyday living. The luxurious 5-piece master ensuite includes double vanities, a soaking tub, and a spacious walk-in shower with steam, providing a spa-like experience right at home. The large mudroom, complete with laundry facilities, offers practical storage solutions and keeps the home organized and tidy. For entertainment enthusiasts, the custom wine room is perfect for showcasing your collection, while the theatre room guarantees unforgettable movie nights. A triple attached garage provides ample space for vehicles and storage, ensuring both elegance and practicality. 11 Hilltop Cove is truly a one-of-a-kind home that seamlessly blends luxury and comfort. Schedule your private showing today to experience this extraordinary property for yourself!
Location
Province AB
County Rocky View County
Zoning R-1
Direction E
Rooms
Basement Full, Walk-Out To Grade
Interior
Interior Features Bar, Bookcases, Double Vanity, Granite Counters, High Ceilings, Jetted Tub, Recreation Facilities, Sump Pump(s), Tankless Hot Water, Vaulted Ceiling(s)
Heating Forced Air, Natural Gas
Cooling Central Air
Flooring Carpet, Hardwood, Tile
Fireplaces Number 2
Fireplaces Type Gas
Inclusions none
Appliance Bar Fridge, Built-In Gas Range, Central Air Conditioner, Dishwasher, Double Oven, Dryer, Freezer, Microwave, Range Hood, Refrigerator, Window Coverings
Laundry In Hall
Exterior
Exterior Feature Barbecue, Basketball Court, Lighting, Playground, Rain Barrel/Cistern(s), Tennis Court(s)
Garage Triple Garage Attached
Garage Spaces 3.0
Fence Fenced
Community Features Gated, Schools Nearby
Roof Type Asphalt Shingle
Porch Deck, Glass Enclosed
Parking Type Triple Garage Attached
Total Parking Spaces 6
Building
Lot Description Dog Run Fenced In, Front Yard, Irregular Lot, Landscaped, Many Trees
Dwelling Type House
Foundation Poured Concrete
Sewer Septic Tank
Water Well
Architectural Style Bungalow
Level or Stories One
Structure Type Wood Frame
Others
Restrictions None Known
Tax ID 93031793

"My job is to find and attract mastery-based agents to the office, protect the culture, and make sure everyone is happy! "
# 700, 1816 CROWCHILD TRAIL NW, Calgary, T2M, 3Y7, Canada






