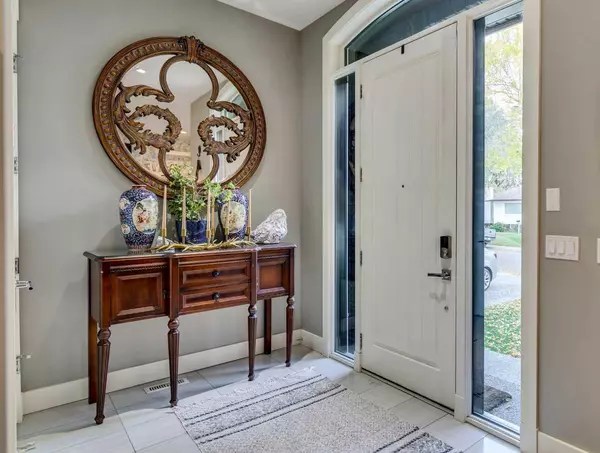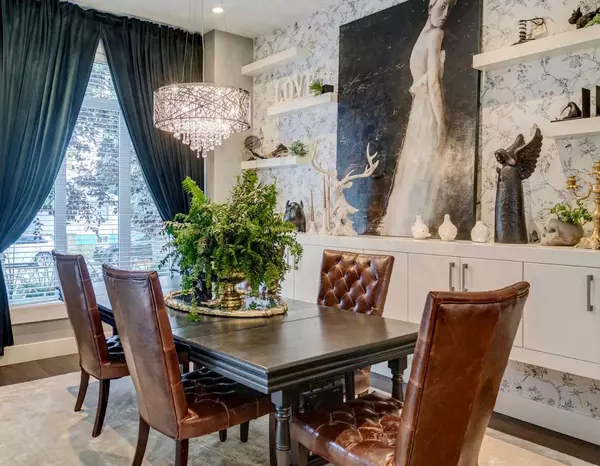
4 Beds
4 Baths
1,877 SqFt
4 Beds
4 Baths
1,877 SqFt
Key Details
Property Type Multi-Family
Sub Type Semi Detached (Half Duplex)
Listing Status Active
Purchase Type For Sale
Square Footage 1,877 sqft
Price per Sqft $585
Subdivision Mount Pleasant
MLS® Listing ID A2170136
Style 2 Storey,Side by Side
Bedrooms 4
Full Baths 3
Half Baths 1
Year Built 2014
Lot Size 2,981 Sqft
Acres 0.07
Property Description
Location
Province AB
County Calgary
Area Cal Zone Cc
Zoning R-CG
Direction N
Rooms
Basement Finished, Full
Interior
Interior Features Bookcases, Breakfast Bar, Built-in Features, Chandelier, Closet Organizers, Double Vanity, High Ceilings, Kitchen Island, Open Floorplan, Quartz Counters, Recessed Lighting, Soaking Tub, Storage, Walk-In Closet(s), Wet Bar
Heating Forced Air, Natural Gas
Cooling Central Air
Flooring Carpet, Hardwood, Tile
Fireplaces Number 1
Fireplaces Type Gas, Living Room
Inclusions None
Appliance Central Air Conditioner, Dryer, Electric Stove, Garage Control(s), Gas Stove, Refrigerator, Washer, Window Coverings
Laundry Upper Level
Exterior
Exterior Feature Awning(s), Garden, Lighting, Private Entrance, Private Yard
Garage Double Garage Detached, Insulated
Garage Spaces 2.0
Fence Fenced
Community Features Park, Playground, Schools Nearby, Shopping Nearby, Walking/Bike Paths
Roof Type Asphalt Shingle
Porch Patio
Lot Frontage 25.0
Total Parking Spaces 2
Building
Lot Description Back Lane, Back Yard, Garden, Landscaped, Many Trees
Dwelling Type Duplex
Foundation Poured Concrete
Architectural Style 2 Storey, Side by Side
Level or Stories Two
Structure Type Stone,Stucco,Wood Frame
Others
Restrictions None Known
Tax ID 95268080

"My job is to find and attract mastery-based agents to the office, protect the culture, and make sure everyone is happy! "
# 700, 1816 CROWCHILD TRAIL NW, Calgary, T2M, 3Y7, Canada






