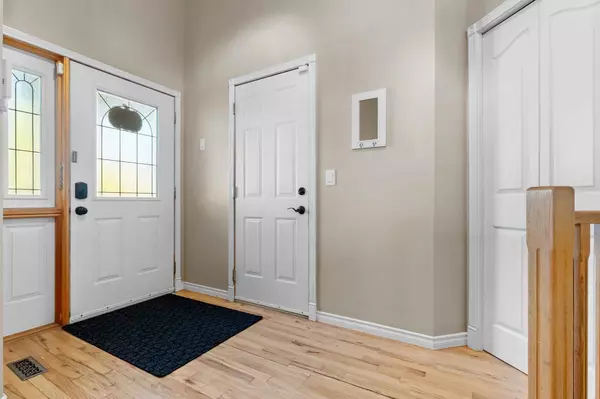
4 Beds
4 Baths
1,772 SqFt
4 Beds
4 Baths
1,772 SqFt
Key Details
Property Type Single Family Home
Sub Type Detached
Listing Status Active
Purchase Type For Sale
Square Footage 1,772 sqft
Price per Sqft $355
MLS® Listing ID A2170566
Style Bi-Level
Bedrooms 4
Full Baths 4
Year Built 2002
Lot Size 8,712 Sqft
Acres 0.2
Property Description
Location
Province AB
County Mountain View County
Zoning R1
Direction NE
Rooms
Basement Finished, Full
Interior
Interior Features No Smoking Home
Heating In Floor, Forced Air, Natural Gas
Cooling None
Flooring Carpet, Ceramic Tile, Hardwood, Linoleum
Inclusions none
Appliance Dishwasher, Electric Stove, Garage Control(s), Refrigerator, Window Coverings
Laundry In Basement
Exterior
Exterior Feature Other
Garage Double Garage Attached, Insulated
Garage Spaces 2.0
Fence Fenced
Community Features Playground, Pool
Roof Type Asphalt Shingle
Porch Deck, Wrap Around
Lot Frontage 71.92
Parking Type Double Garage Attached, Insulated
Total Parking Spaces 4
Building
Lot Description Landscaped, Rectangular Lot, Treed, Views
Dwelling Type House
Foundation Poured Concrete
Water Public
Architectural Style Bi-Level
Level or Stories Bi-Level
Structure Type Vinyl Siding,Wood Frame
Others
Restrictions Utility Right Of Way
Tax ID 92999871

"My job is to find and attract mastery-based agents to the office, protect the culture, and make sure everyone is happy! "
# 700, 1816 CROWCHILD TRAIL NW, Calgary, T2M, 3Y7, Canada






