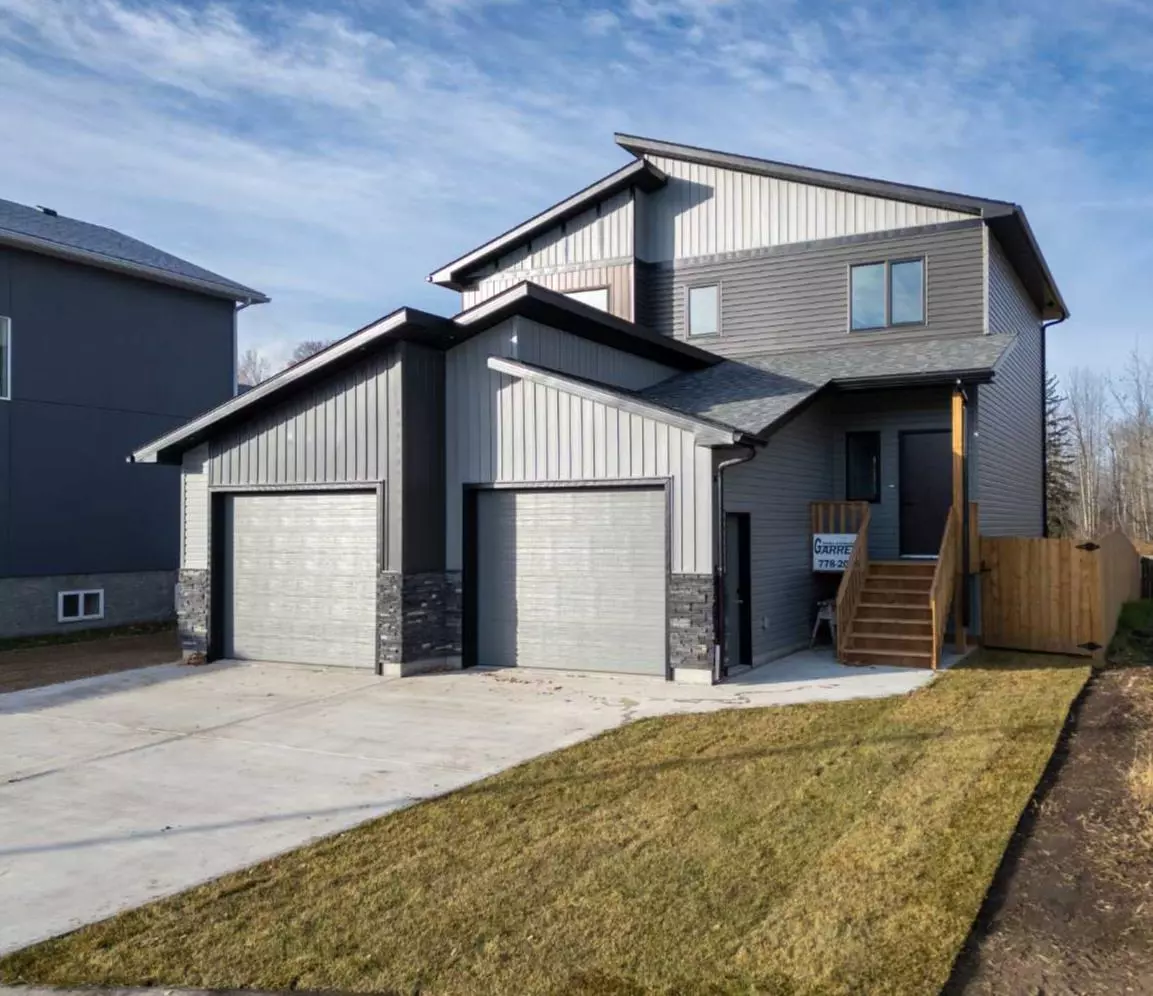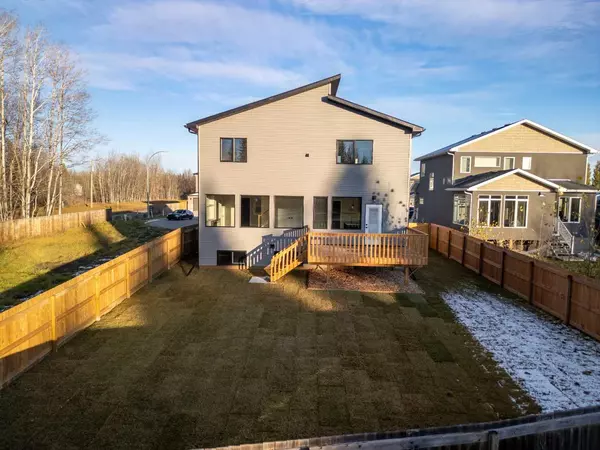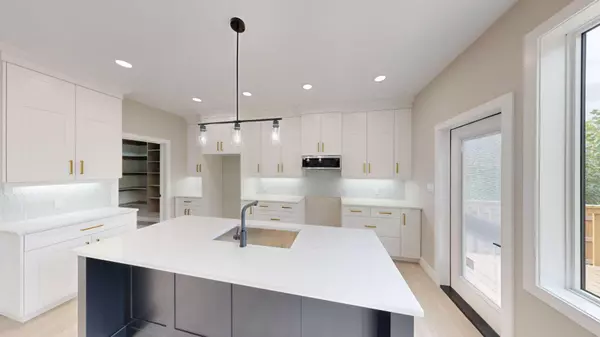
4 Beds
4 Baths
1,854 SqFt
4 Beds
4 Baths
1,854 SqFt
Key Details
Property Type Single Family Home
Sub Type Detached
Listing Status Active
Purchase Type For Sale
Square Footage 1,854 sqft
Price per Sqft $350
MLS® Listing ID A2170890
Style 2 Storey
Bedrooms 4
Full Baths 3
Half Baths 1
Year Built 2023
Lot Size 6,435 Sqft
Acres 0.15
Property Description
Experience the beauty of open-concept living with a wall of windows that frame stunning backyard views—enjoy privacy with no neighbors behind.
But wait, there’s more! Say goodbye to parking woes with RV parking and enjoy the convenience of an oversized 28x26.5 garage, perfect for storage and projects.
Nestled at the end of a quiet street, this home backs onto serene Festival Park, offering direct access to picturesque walking trails along the river. Whether you prefer leisurely strolls, invigorating jogs, or scenic bike rides, nature is just steps away.
Crafted with quality in mind, this home features an ICF foundation for energy efficiency and durability, along with luxurious quartz countertops throughout the kitchen and bathrooms for the perfect blend of style and functionality.
To top it off, this home includes the peace of mind that comes with a New Home Warranty!
Don’t miss your chance to own this contemporary masterpiece where luxury meets convenience. Make this dream home yours!
Location
Province AB
County Woodlands County
Zoning R-1C
Direction E
Rooms
Basement Finished, Full
Interior
Interior Features Bathroom Rough-in, Closet Organizers, High Ceilings, Kitchen Island, No Animal Home, No Smoking Home, Open Floorplan, Pantry, Quartz Counters, Storage, Vinyl Windows, Walk-In Closet(s)
Heating Forced Air, Natural Gas
Cooling None
Flooring Tile, Vinyl Plank
Fireplaces Number 1
Fireplaces Type Electric, Family Room, Insert
Appliance Electric Water Heater, Garage Control(s), Microwave Hood Fan
Laundry Laundry Room, Upper Level
Exterior
Exterior Feature Private Yard
Garage Concrete Driveway, Double Garage Attached, Front Drive, Garage Door Opener, Garage Faces Front, RV Access/Parking
Garage Spaces 2.0
Fence Partial
Community Features Golf, Park, Playground, Pool, Schools Nearby, Shopping Nearby, Sidewalks, Street Lights
Roof Type Shingle
Porch Deck
Lot Frontage 63.0
Parking Type Concrete Driveway, Double Garage Attached, Front Drive, Garage Door Opener, Garage Faces Front, RV Access/Parking
Exposure N,S
Total Parking Spaces 4
Building
Lot Description Back Yard, Backs on to Park/Green Space, Front Yard, No Neighbours Behind, Landscaped, Private, Rectangular Lot
Dwelling Type House
Foundation ICF Block
Architectural Style 2 Storey
Level or Stories Two
Structure Type ICFs (Insulated Concrete Forms),Silent Floor Joists,Vinyl Siding,Wood Frame
New Construction Yes
Others
Restrictions None Known
Tax ID 56950420

"My job is to find and attract mastery-based agents to the office, protect the culture, and make sure everyone is happy! "
# 700, 1816 CROWCHILD TRAIL NW, Calgary, T2M, 3Y7, Canada






