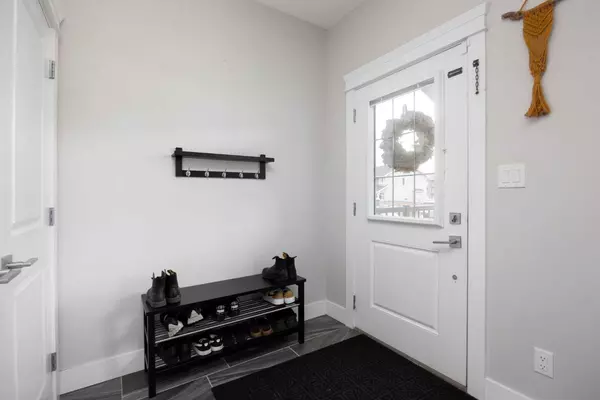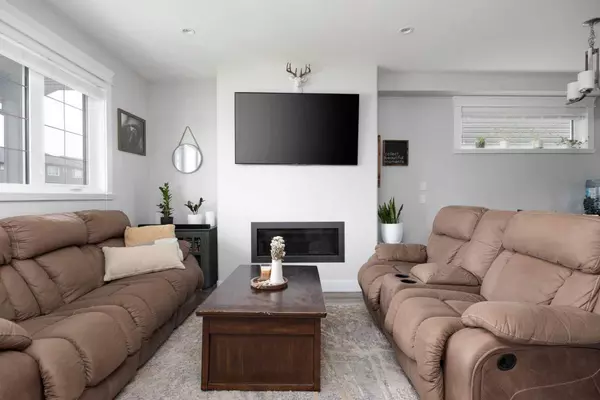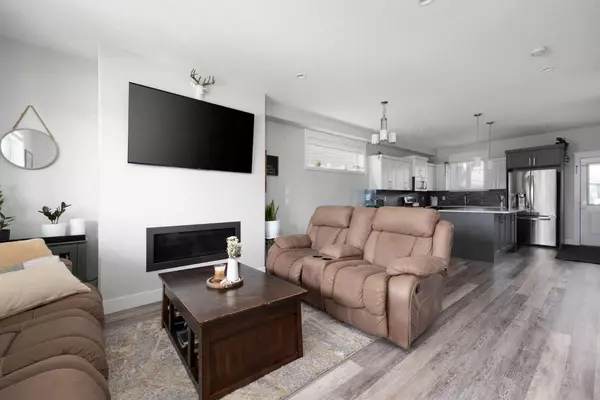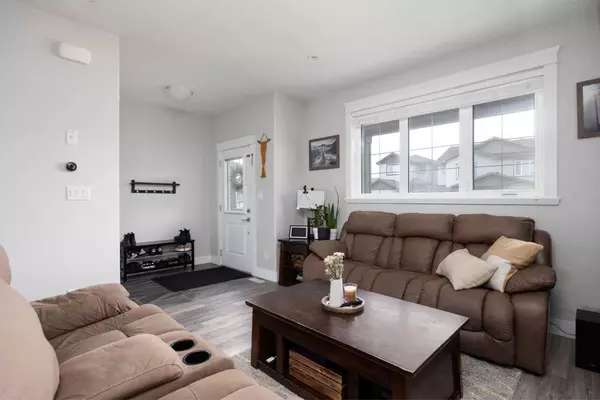
4 Beds
4 Baths
1,396 SqFt
4 Beds
4 Baths
1,396 SqFt
Key Details
Property Type Single Family Home
Sub Type Detached
Listing Status Active
Purchase Type For Sale
Square Footage 1,396 sqft
Price per Sqft $333
Subdivision Stonecreek
MLS® Listing ID A2171059
Style 2 Storey
Bedrooms 4
Full Baths 3
Half Baths 1
Year Built 2017
Lot Size 3,388 Sqft
Acres 0.08
Property Description
Step inside and you’ll find an open-concept layout that makes the home feel even bigger. The kitchen? It’s a showstopper, with sparkling quartz countertops, a large island, and a pantry big enough for all your snacks. You’ll love cooking while chatting with guests in the nearby dining and living areas, where large windows let the light pour in, and the cozy gas fireplace makes the winter months extra warm and inviting.
The primary bedroom is a dream—huge walk-in closet and an ensuite bathroom with a massive walk-in shower that feels like a spa retreat. The other two upstairs bedrooms are perfect for the kids or guests, and the big 4-piece main bathroom has all the space you’ll need. You may not realize you need it, the large linen closet is fantastic storage. Head down to the basement, where the rec room is an ideal spot for the kids to play or for movie nights with the whole family. The extra bedroom with a large closet and 4 pc bathroom finishes it off perfectly.
Bonuses: the in-floor heating down here is pure heaven in the colder months, another large closet for coats or off seasonal clothing and another linen closet.
Out back, you’ll find a large covered deck, ready for your gas BBQ, making summer nights a breeze. The fully fenced backyard is the perfect place for the kids to run around while you relax. With a 24x22 parking pad, you’ve got room to build the garage of your dreams.
Living here means walking distance to the nearby shopping area, great schools, and even a hockey rink at the end of the street. It's a quiet, friendly street where you can truly feel at home. And did we mention the park nearby? It’s the perfect place to enjoy the outdoors without going far. If you have small children, it's really easy to go for a walk to the park. The stoney creek plaza is a 10 minute little person walk down the street.
Inclusions: fridge, stove, dishwasher, microwave, washer, dryer, window coverings, trampoline, shed, blinds, water softener, air conditioning.
With hot water on demand, plush carpet in the upstairs, and a covered front deck, this home ticks all the boxes. Check out the detailed floor plans where you can see every sink and shower in the home, 360 tour, and video. Are you ready to say yes to this address?
Location
Province AB
County Wood Buffalo
Area Fm Nw
Zoning R1S
Direction E
Rooms
Basement Separate/Exterior Entry, Finished, Full
Interior
Interior Features Closet Organizers, Kitchen Island, No Animal Home, No Smoking Home, Open Floorplan, Quartz Counters, Separate Entrance, Sump Pump(s), Vinyl Windows, Walk-In Closet(s)
Heating Forced Air, Natural Gas
Cooling Central Air
Flooring Carpet, Ceramic Tile, Vinyl Plank
Fireplaces Number 1
Fireplaces Type Gas, Living Room, Mantle
Inclusions fridge, stove, dishwasher, microwave, washer, dryer, window coverings, trampoline, shed, blinds, water softener,
Appliance Central Air Conditioner, Dishwasher, Dryer, Microwave Hood Fan, Refrigerator, Stove(s), Washer, Water Softener
Laundry In Basement
Exterior
Exterior Feature Private Yard
Garage Parking Pad
Fence Fenced
Community Features Park, Playground, Schools Nearby, Shopping Nearby, Sidewalks, Street Lights, Walking/Bike Paths
Roof Type Asphalt Shingle
Porch Deck
Lot Frontage 29.53
Parking Type Parking Pad
Total Parking Spaces 2
Building
Lot Description Back Lane, Back Yard, Lawn, Landscaped
Dwelling Type House
Foundation Poured Concrete
Architectural Style 2 Storey
Level or Stories Two
Structure Type Vinyl Siding,Wood Frame
Others
Restrictions None Known
Tax ID 92008153

"My job is to find and attract mastery-based agents to the office, protect the culture, and make sure everyone is happy! "
# 700, 1816 CROWCHILD TRAIL NW, Calgary, T2M, 3Y7, Canada






