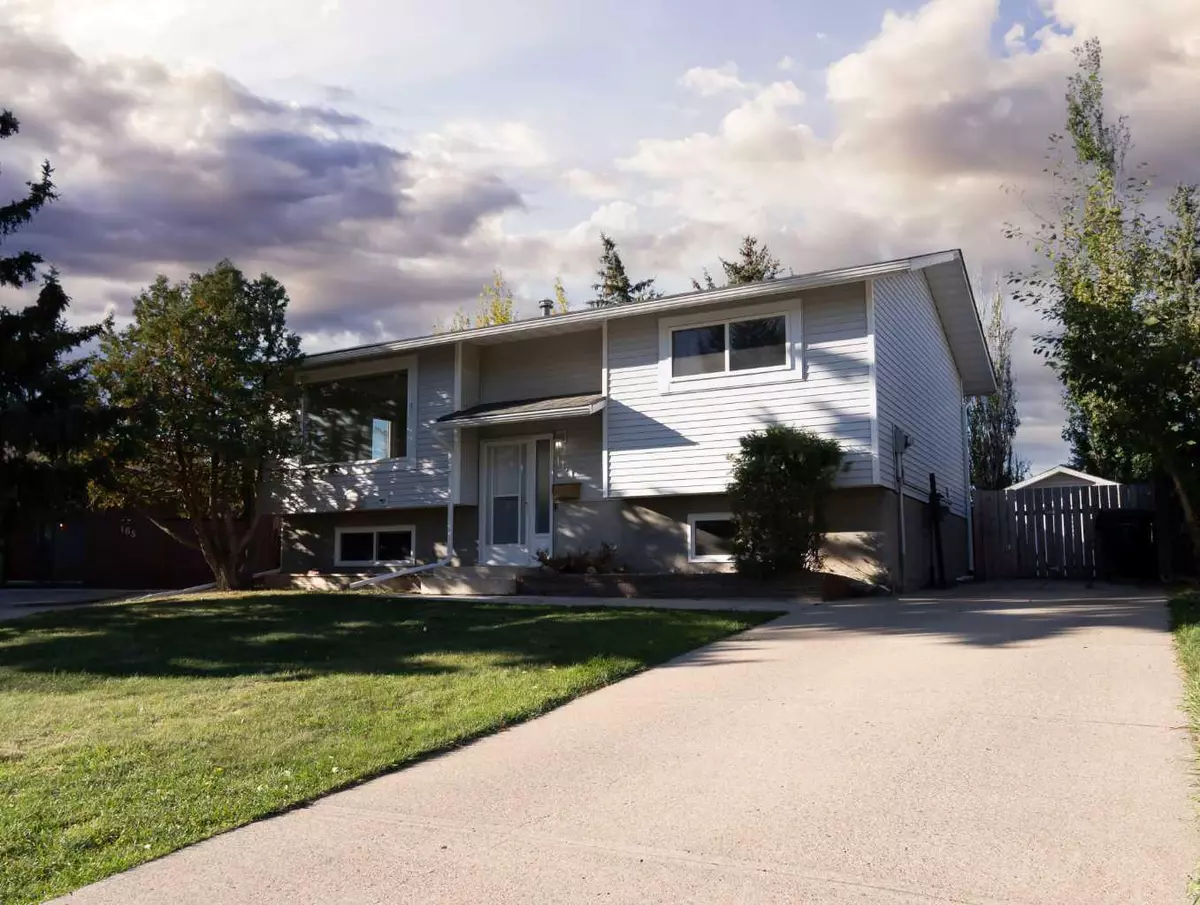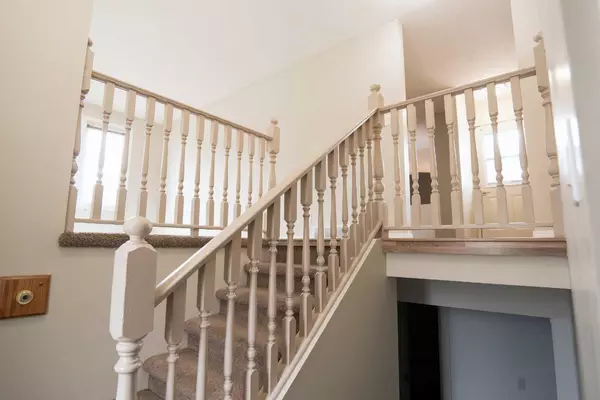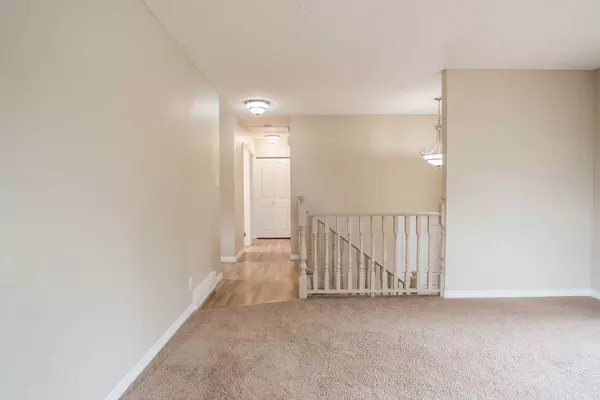
4 Beds
2 Baths
1,180 SqFt
4 Beds
2 Baths
1,180 SqFt
Key Details
Property Type Single Family Home
Sub Type Detached
Listing Status Active
Purchase Type For Sale
Square Footage 1,180 sqft
Price per Sqft $309
Subdivision Varsity Village
MLS® Listing ID A2171463
Style Bi-Level
Bedrooms 4
Full Baths 2
Year Built 1980
Lot Size 6,956 Sqft
Acres 0.16
Property Description
Location
Province AB
County Lethbridge
Zoning R-LB
Direction NE
Rooms
Basement Full, Partially Finished
Interior
Interior Features Ceiling Fan(s), Storage
Heating Forced Air
Cooling Other
Flooring Carpet, Laminate
Inclusions Fridge, Stove, Dishwasher, Washer, Dryer.
Appliance Dishwasher, Dryer, Refrigerator, Stove(s), Washer
Laundry In Basement
Exterior
Exterior Feature Private Yard, Storage
Garage Parking Pad
Fence Fenced
Community Features Park, Playground, Schools Nearby, Shopping Nearby, Sidewalks, Street Lights, Walking/Bike Paths
Roof Type Asphalt Shingle
Porch Deck
Lot Frontage 50.0
Total Parking Spaces 4
Building
Lot Description Back Yard, Front Yard, Lawn, Landscaped
Dwelling Type House
Foundation Poured Concrete
Architectural Style Bi-Level
Level or Stories Bi-Level
Structure Type Vinyl Siding
Others
Restrictions None Known
Tax ID 91328402

"My job is to find and attract mastery-based agents to the office, protect the culture, and make sure everyone is happy! "
# 700, 1816 CROWCHILD TRAIL NW, Calgary, T2M, 3Y7, Canada






