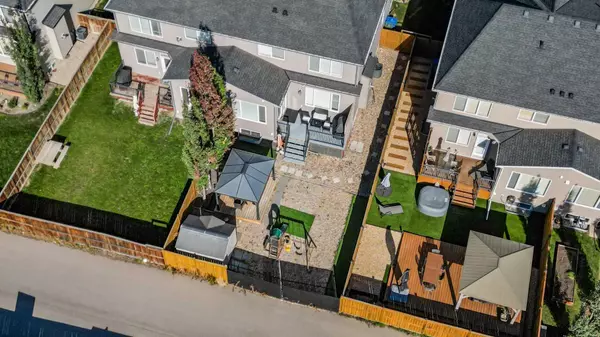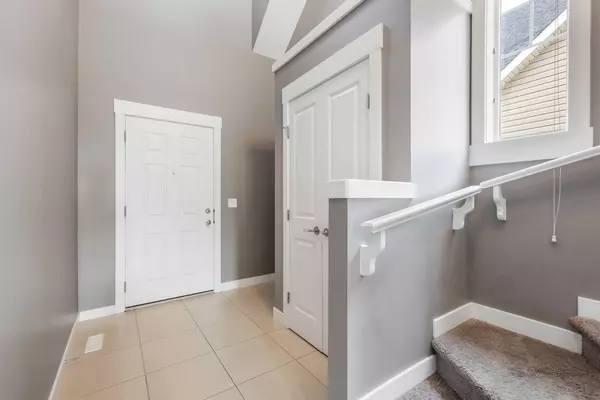
2 Beds
3 Baths
1,829 SqFt
2 Beds
3 Baths
1,829 SqFt
Key Details
Property Type Multi-Family
Sub Type Semi Detached (Half Duplex)
Listing Status Active
Purchase Type For Sale
Square Footage 1,829 sqft
Price per Sqft $337
Subdivision Rainbow Falls
MLS® Listing ID A2170675
Style 2 Storey,Side by Side
Bedrooms 2
Full Baths 2
Half Baths 1
Year Built 2013
Lot Size 3,901 Sqft
Acres 0.09
Property Description
Love outdoor living? The backyard is basically your low-maintenance paradise. It comes complete with astroturf (no mowing, ever!), an upper deck for your morning coffee, a gazebo-covered lower deck for those lazy summer evenings, and even a trailer/RV parking pad for your next big adventure—or just to look extra outdoorsy.
The second floor features two well-sized bedrooms, including a primary suite with a private 4-piece ensuite (read: your own spa), plus another full bathroom and a laundry room (no more carrying baskets up and down stairs!). And let’s not forget the bonus room—perfect for a home office, yoga studio, or whatever your imagination dreams up!
The main floor will make your inner HGTV star swoon. Hardwood floors? Check. Large living room with a south-facing window for that perfect selfie lighting? Double check. And a cozy gas fireplace for all your fireside chats? Triple check!
And then there’s the kitchen. Oh, the kitchen! Espresso ceiling-height cabinets, granite countertops, and high-end stainless steel appliances. Whether you're hosting family feasts or takeout nights, this space is a chef’s dream.
But the fun doesn’t stop inside! You’re just a hop, skip, and a fetch away from a dog park for your pups, and the nearby schools and shopping are practically begging to be your new best friends. Plus, Chestermere Lake and sandy beaches are close enough to make "lake life" a reality every weekend!
Don’t miss your chance to call Rainbow Falls home—schedule a viewing today, and let’s get you living the Chestermere dream!
Location
Province AB
County Chestermere
Zoning R-2
Direction N
Rooms
Basement Full, Unfinished
Interior
Interior Features High Ceilings, Kitchen Island, No Animal Home, No Smoking Home, Open Floorplan, Pantry
Heating Forced Air, Natural Gas
Cooling Central Air
Flooring Carpet, Hardwood, Tile
Fireplaces Number 1
Fireplaces Type Gas
Inclusions SIDE BAR TABLE, SHED, GAZEBO, TV MOUNTS
Appliance Central Air Conditioner, Dishwasher, Electric Stove, Garage Control(s), Microwave, Microwave Hood Fan, Refrigerator, Washer/Dryer Stacked, Water Softener, Window Coverings
Laundry Upper Level
Exterior
Exterior Feature Private Yard
Garage Double Garage Attached, Oversized, Parking Pad, RV Access/Parking
Garage Spaces 2.0
Fence Fenced
Community Features Golf, Lake, Park, Playground, Schools Nearby, Shopping Nearby, Sidewalks, Street Lights
Roof Type Asphalt Shingle
Porch Deck
Lot Frontage 35.86
Parking Type Double Garage Attached, Oversized, Parking Pad, RV Access/Parking
Exposure N
Total Parking Spaces 5
Building
Lot Description Back Lane, Back Yard, Gazebo, Front Yard, Rectangular Lot
Dwelling Type Duplex
Foundation Poured Concrete
Architectural Style 2 Storey, Side by Side
Level or Stories Two
Structure Type Wood Frame
Others
Restrictions Utility Right Of Way
Tax ID 57474776

"My job is to find and attract mastery-based agents to the office, protect the culture, and make sure everyone is happy! "
# 700, 1816 CROWCHILD TRAIL NW, Calgary, T2M, 3Y7, Canada






