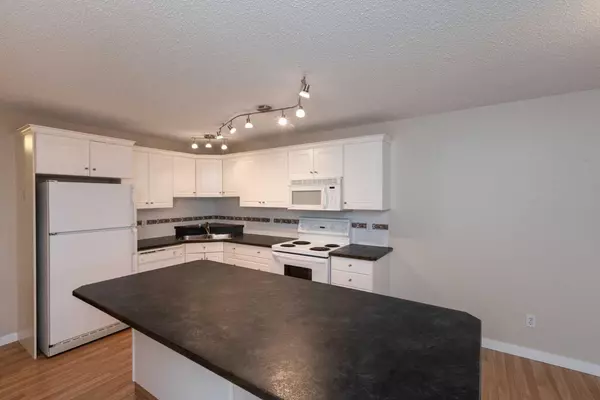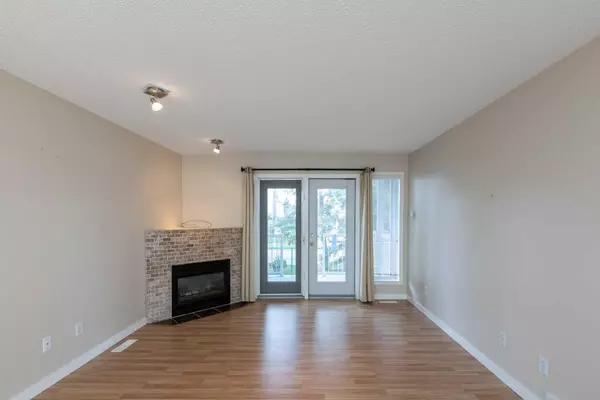
2 Beds
2 Baths
920 SqFt
2 Beds
2 Baths
920 SqFt
Key Details
Property Type Townhouse
Sub Type Row/Townhouse
Listing Status Active
Purchase Type For Sale
Square Footage 920 sqft
Price per Sqft $244
Subdivision Downtown
MLS® Listing ID A2170495
Style Stacked Townhouse
Bedrooms 2
Full Baths 2
Condo Fees $342/mo
Year Built 1999
Lot Size 1,752 Sqft
Acres 0.04
Property Description
As you enter, you'll be greeted by an open-concept layout that seamlessly connects the kitchen and living area. The kitchen boasts sleek modern white cabinets, a functional island with dining space, and an abundance of natural light, making it a perfect space for both cooking and entertaining. The laminate flooring throughout adds a touch of elegance and ease of maintenance. The primary bedroom is a true retreat, complete with a large walk-in closet and an updated ensuite bathroom for your convenience.
Enjoy the outdoors with two covered patios, perfect for relaxing or entertaining. Additional features include a cozy gas fireplace, convenient in-suite laundry with a stacked washer and dryer, and a large basement crawl space for ample storage.
This condo is ideally situated within walking distance to the lake, golf course, restaurants, and shopping, making it perfect for those who appreciate both comfort and convenience. Don’t miss your chance to own this delightful home!
Location
Province AB
County Red Deer County
Zoning W-DC
Direction S
Rooms
Basement Crawl Space, See Remarks
Interior
Interior Features Kitchen Island, Open Floorplan, Storage, Vinyl Windows, Walk-In Closet(s)
Heating Forced Air, Natural Gas
Cooling None
Flooring Laminate
Fireplaces Number 1
Fireplaces Type Brick Facing, Gas, Living Room
Appliance Dishwasher, Electric Stove, Refrigerator, Washer/Dryer Stacked
Laundry Main Level
Exterior
Exterior Feature Lighting
Garage Stall
Fence Partial
Community Features Fishing, Golf, Lake, Playground, Pool, Shopping Nearby, Sidewalks, Street Lights, Walking/Bike Paths
Amenities Available Parking, Snow Removal, Trash, Visitor Parking
Roof Type Asphalt Shingle
Porch Front Porch, Patio
Parking Type Stall
Total Parking Spaces 1
Building
Lot Description Corner Lot
Dwelling Type Other
Foundation Poured Concrete
Architectural Style Stacked Townhouse
Level or Stories One
Structure Type Vinyl Siding,Wood Frame
Others
HOA Fee Include Amenities of HOA/Condo,Common Area Maintenance,Insurance,Maintenance Grounds,Parking,Professional Management,Reserve Fund Contributions,Snow Removal,Trash
Restrictions Condo/Strata Approval,Pet Restrictions or Board approval Required
Tax ID 92471920
Pets Description Restrictions

"My job is to find and attract mastery-based agents to the office, protect the culture, and make sure everyone is happy! "
# 700, 1816 CROWCHILD TRAIL NW, Calgary, T2M, 3Y7, Canada






