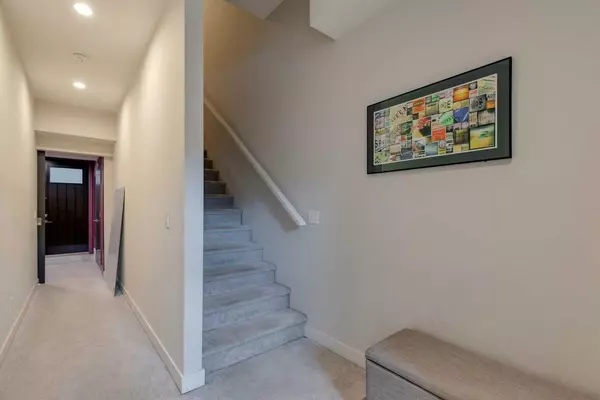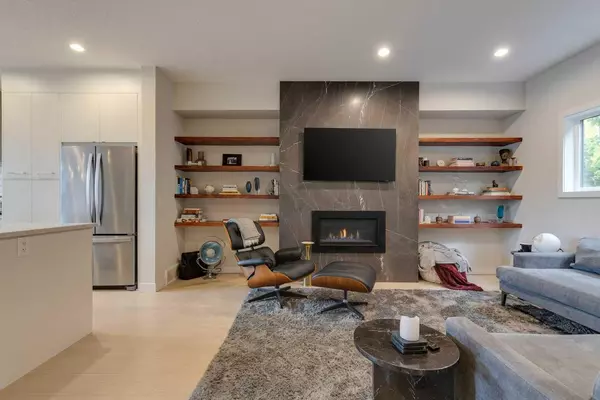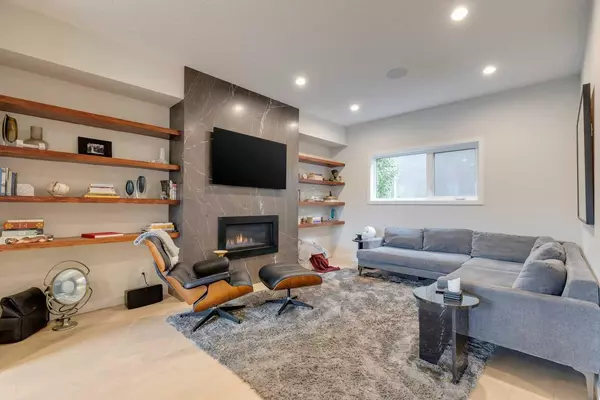
2 Beds
3 Baths
1,621 SqFt
2 Beds
3 Baths
1,621 SqFt
Key Details
Property Type Townhouse
Sub Type Row/Townhouse
Listing Status Active
Purchase Type For Sale
Square Footage 1,621 sqft
Price per Sqft $416
Subdivision Hillhurst
MLS® Listing ID A2172041
Style 3 Storey
Bedrooms 2
Full Baths 2
Half Baths 1
Condo Fees $485/mo
Year Built 2016
Property Description
As you ascend to the main living space, you'll notice it is bathed in natural light thanks to expansive west-facing triple-paned windows and high ceilings. The modern kitchen is equipped with stainless steel appliances and a sizable 10' quartz island, ideal for entertaining or casual meals. The adjoining dining room opens to a large deck with space for your BBQ, while the spacious living room features a contemporary gas fireplace surrounded by elegant Pietra Grey marble and custom shelving.
Upstairs, you'll find a roomy primary bedroom with vaulted ceilings, an upgraded walk-in closet, and a sunny ensuite bathroom with dual sinks and a large shower. The second bedroom is well-appointed and conveniently located next to the main bathroom. The laundry room is also on this level for added convenience. This former show home includes high-end features such as central air conditioning, motorized blinds, built-in main floor speakers, a smart Ecobee thermostat, a Sonos system, smart lighting controls, and smart locks. Contact your favorite Realtor to arrange a private showing!
Location
Province AB
County Calgary
Area Cal Zone Cc
Zoning M-CG
Direction W
Rooms
Basement Finished, Full
Interior
Interior Features Bookcases, Kitchen Island, No Animal Home, No Smoking Home
Heating Forced Air
Cooling Central Air
Flooring Carpet, Ceramic Tile, Laminate
Fireplaces Number 1
Fireplaces Type Gas
Inclusions TV Wall Mounts
Appliance Built-In Oven, Dishwasher, Garage Control(s), Gas Cooktop, Microwave, Range Hood, Refrigerator, Washer/Dryer, Window Coverings
Laundry In Unit, Upper Level
Exterior
Exterior Feature Balcony
Garage Single Garage Attached
Garage Spaces 1.0
Fence Fenced
Community Features Other, Park, Playground, Pool, Schools Nearby, Shopping Nearby, Sidewalks, Street Lights, Tennis Court(s), Walking/Bike Paths
Amenities Available None
Roof Type Asphalt Shingle
Porch Balcony(s)
Parking Type Single Garage Attached
Total Parking Spaces 2
Building
Lot Description Low Maintenance Landscape, Level
Dwelling Type Four Plex
Foundation Poured Concrete
Architectural Style 3 Storey
Level or Stories Three Or More
Structure Type Brick,Cement Fiber Board
Others
HOA Fee Include Insurance,Maintenance Grounds,Professional Management,Reserve Fund Contributions
Restrictions None Known
Pets Description Yes

"My job is to find and attract mastery-based agents to the office, protect the culture, and make sure everyone is happy! "
# 700, 1816 CROWCHILD TRAIL NW, Calgary, T2M, 3Y7, Canada






