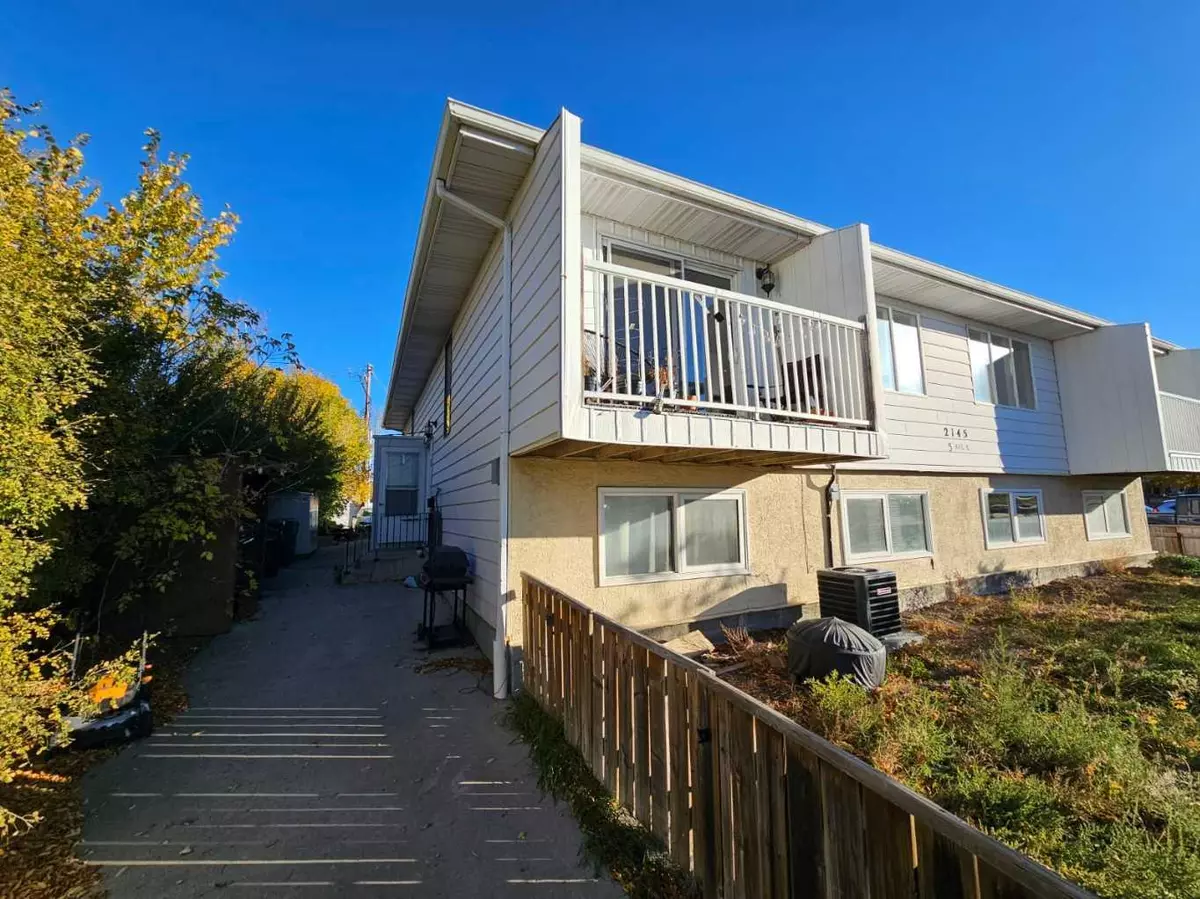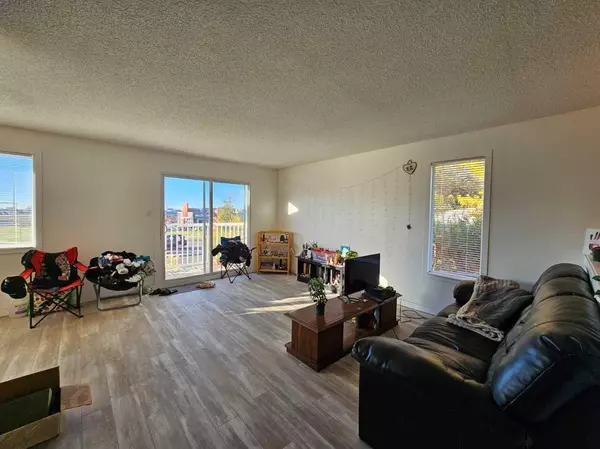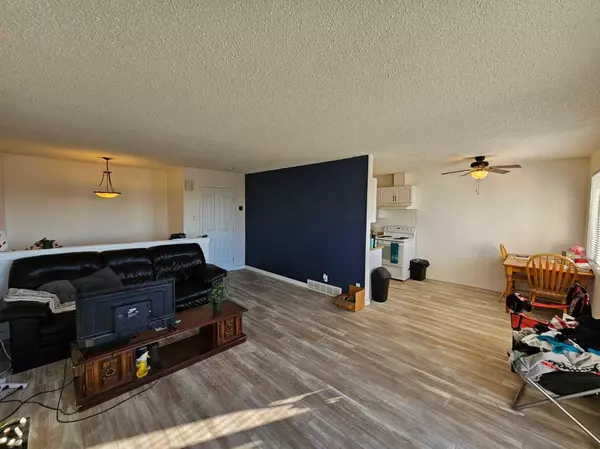
2 Beds
2 Baths
544 SqFt
2 Beds
2 Baths
544 SqFt
Key Details
Property Type Townhouse
Sub Type Row/Townhouse
Listing Status Active
Purchase Type For Sale
Square Footage 544 sqft
Price per Sqft $330
Subdivision Westminster
MLS® Listing ID A2170394
Style Bi-Level
Bedrooms 2
Full Baths 1
Half Baths 1
Year Built 1977
Property Description
Location
Province AB
County Lethbridge
Zoning R-50
Direction W
Rooms
Basement Finished, Full
Interior
Interior Features Storage
Heating Forced Air
Cooling Central Air
Flooring Carpet, Laminate
Inclusions Fridge, stove, range hood, dishwasher, washer/dryer, microwave, central air conditioner, shed
Appliance Central Air Conditioner, Dishwasher, Microwave, Range Hood, Refrigerator, Stove(s), Washer/Dryer
Laundry Main Level
Exterior
Exterior Feature None
Garage Off Street, Parking Pad
Fence Partial
Community Features Schools Nearby, Shopping Nearby, Sidewalks, Street Lights
Amenities Available Other
Roof Type Asphalt Shingle
Porch Deck
Parking Type Off Street, Parking Pad
Total Parking Spaces 1
Building
Lot Description Lawn
Dwelling Type Four Plex
Foundation Poured Concrete
Architectural Style Bi-Level
Level or Stories Bi-Level
Structure Type Concrete,Mixed
Others
HOA Fee Include See Remarks
Restrictions None Known
Tax ID 91550352
Pets Description Yes

"My job is to find and attract mastery-based agents to the office, protect the culture, and make sure everyone is happy! "
# 700, 1816 CROWCHILD TRAIL NW, Calgary, T2M, 3Y7, Canada






