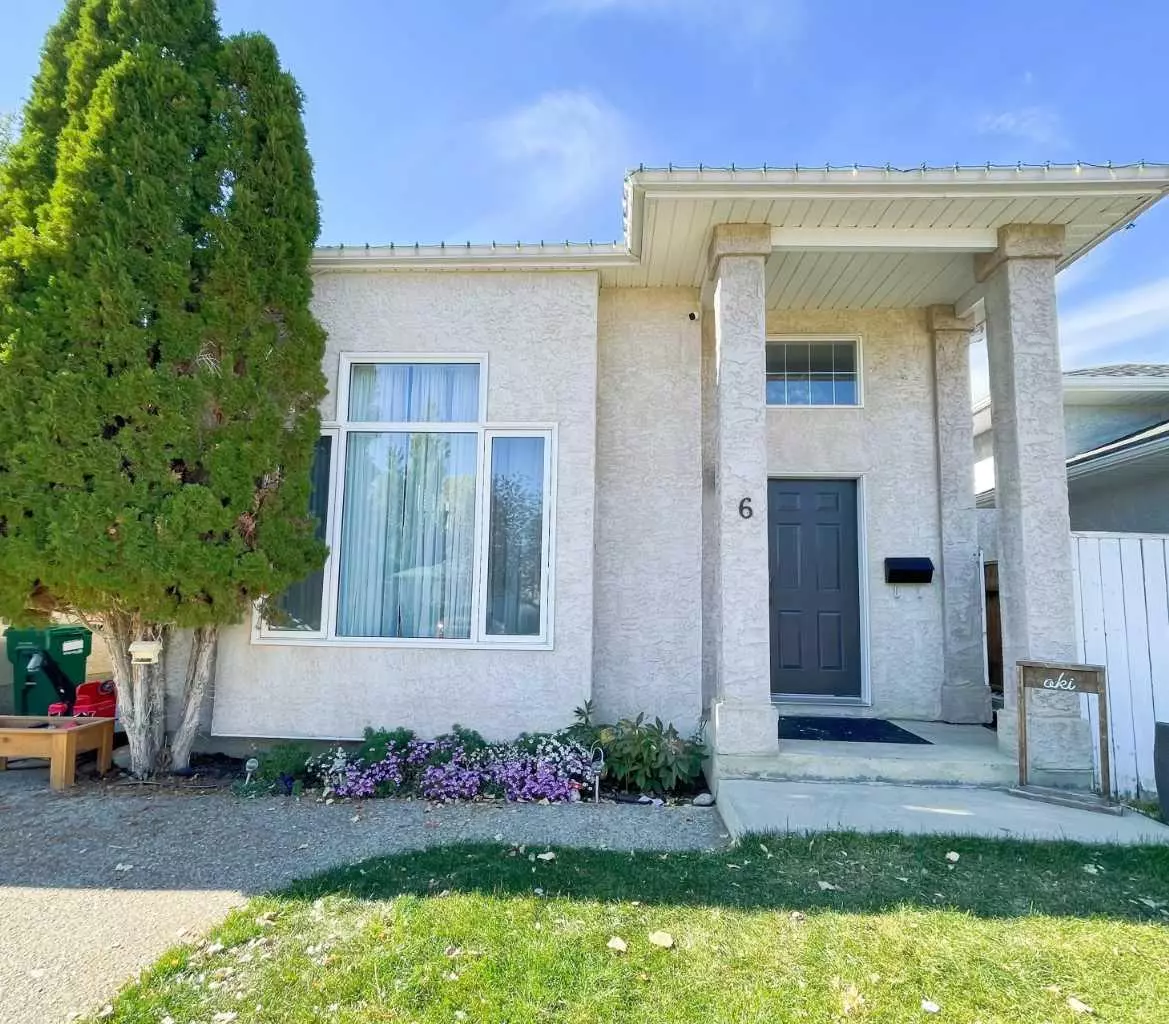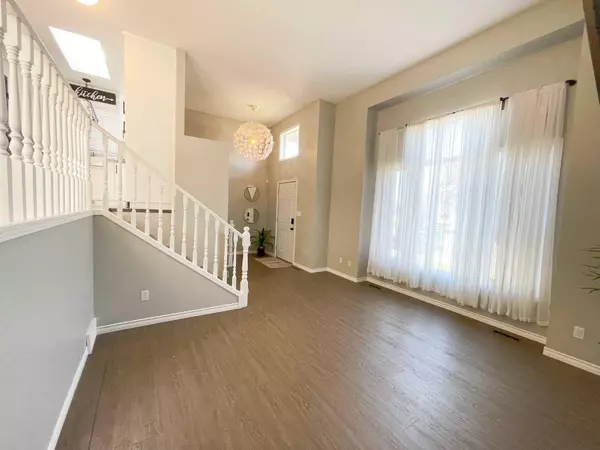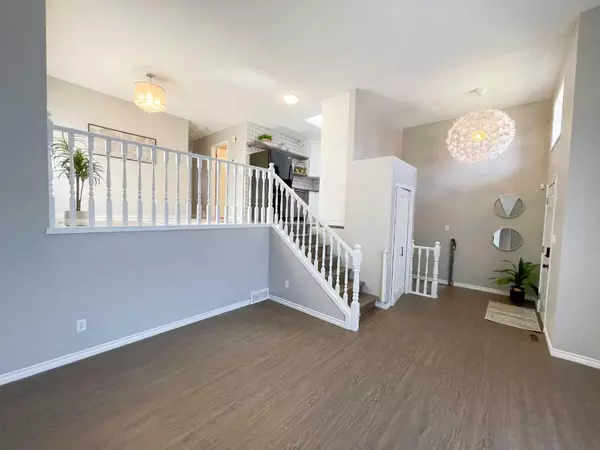
3 Beds
2 Baths
951 SqFt
3 Beds
2 Baths
951 SqFt
Key Details
Property Type Single Family Home
Sub Type Detached
Listing Status Active
Purchase Type For Sale
Square Footage 951 sqft
Price per Sqft $367
Subdivision Indian Battle Heights
MLS® Listing ID A2169437
Style 3 Level Split
Bedrooms 3
Full Baths 2
Year Built 1993
Lot Size 3,663 Sqft
Acres 0.08
Property Description
Location
Province AB
County Lethbridge
Zoning R-L
Direction E
Rooms
Basement Finished, Full
Interior
Interior Features No Smoking Home
Heating Forced Air
Cooling Central Air
Flooring Carpet, Tile, Vinyl Plank
Appliance Central Air Conditioner, Microwave, Refrigerator, Stove(s), Washer/Dryer
Laundry In Basement
Exterior
Exterior Feature None
Garage Driveway, Off Street
Fence Fenced
Community Features Park, Schools Nearby
Roof Type Asphalt Shingle
Porch Deck
Lot Frontage 33.0
Total Parking Spaces 2
Building
Lot Description Standard Shaped Lot
Dwelling Type House
Foundation Block
Architectural Style 3 Level Split
Level or Stories 3 Level Split
Structure Type Stucco,Wood Frame
Others
Restrictions None Known
Tax ID 91226426

"My job is to find and attract mastery-based agents to the office, protect the culture, and make sure everyone is happy! "
# 700, 1816 CROWCHILD TRAIL NW, Calgary, T2M, 3Y7, Canada






