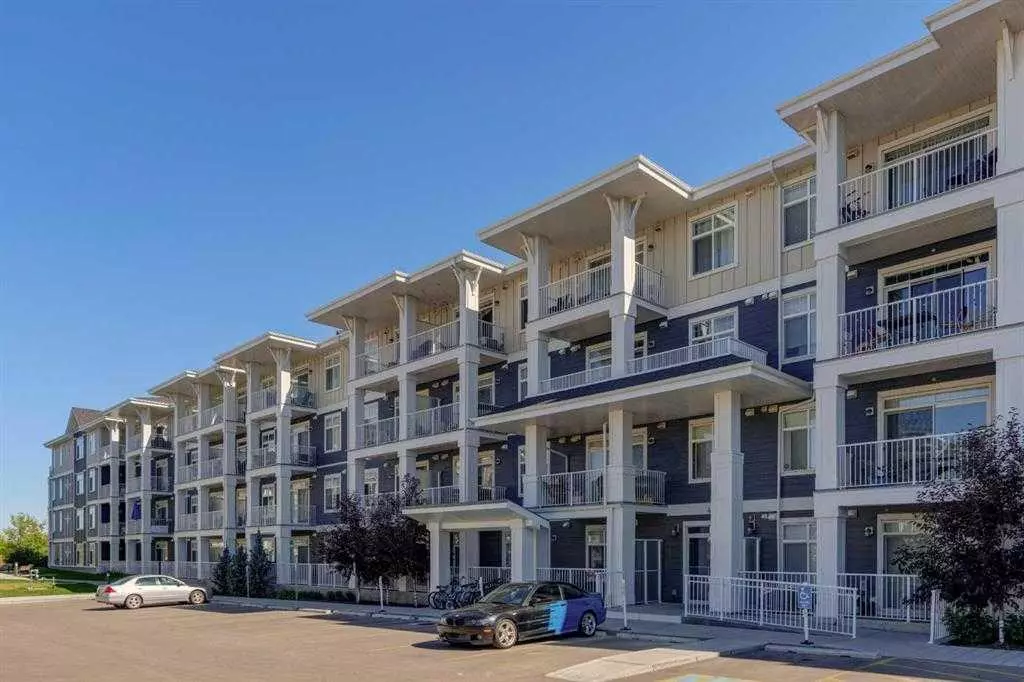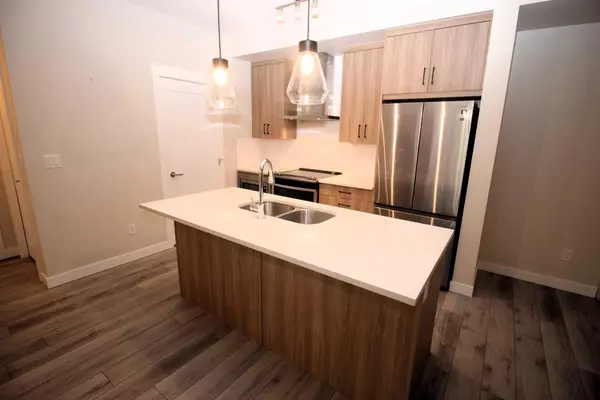
2 Beds
2 Baths
698 SqFt
2 Beds
2 Baths
698 SqFt
Key Details
Property Type Condo
Sub Type Apartment
Listing Status Active
Purchase Type For Sale
Square Footage 698 sqft
Price per Sqft $500
Subdivision Auburn Bay
MLS® Listing ID A2172236
Style Low-Rise(1-4)
Bedrooms 2
Full Baths 2
Condo Fees $350/mo
HOA Fees $493/ann
HOA Y/N 1
Year Built 2022
Property Description
Location
Province AB
County Calgary
Area Cal Zone Se
Zoning M-2
Direction W
Interior
Interior Features Breakfast Bar, High Ceilings, Kitchen Island, No Animal Home, No Smoking Home, Open Floorplan, Quartz Counters, Storage
Heating Baseboard
Cooling None
Flooring Vinyl Plank
Inclusions FOB
Appliance Dishwasher, Dryer, Electric Stove, Microwave, Range Hood, Refrigerator, Washer, Window Coverings
Laundry In Unit
Exterior
Exterior Feature Balcony, Courtyard
Garage Parkade, Stall, Titled, Underground
Community Features Lake, Park, Playground, Schools Nearby, Shopping Nearby, Walking/Bike Paths
Amenities Available Bicycle Storage, Elevator(s), Storage, Visitor Parking
Roof Type Asphalt Shingle
Porch Balcony(s)
Parking Type Parkade, Stall, Titled, Underground
Exposure E
Total Parking Spaces 1
Building
Dwelling Type Low Rise (2-4 stories)
Story 4
Foundation Poured Concrete
Architectural Style Low-Rise(1-4)
Level or Stories Single Level Unit
Structure Type Vinyl Siding,Wood Frame
Others
HOA Fee Include Common Area Maintenance,Heat,Insurance,Maintenance Grounds,Professional Management,Reserve Fund Contributions,Sewer,Snow Removal,Trash,Water
Restrictions Utility Right Of Way
Tax ID 94935308
Pets Description Restrictions, Yes

"My job is to find and attract mastery-based agents to the office, protect the culture, and make sure everyone is happy! "
# 700, 1816 CROWCHILD TRAIL NW, Calgary, T2M, 3Y7, Canada






