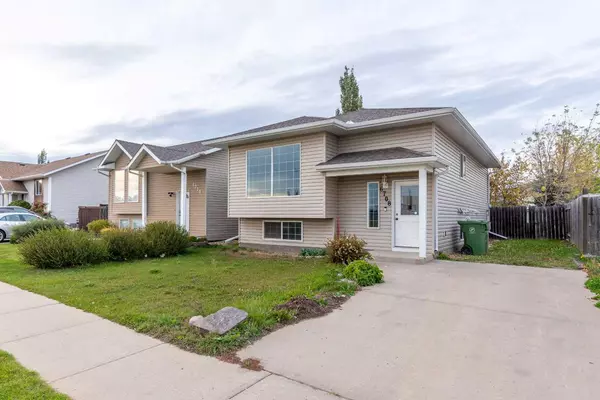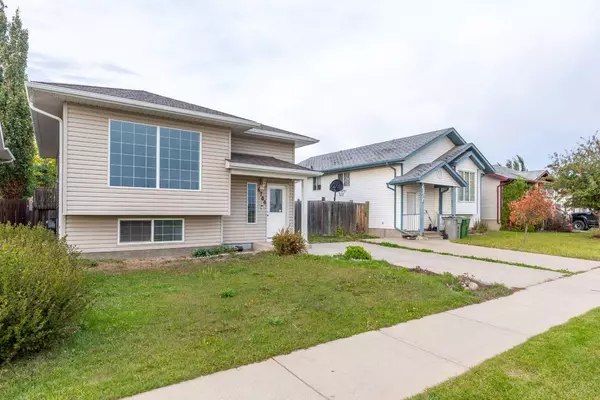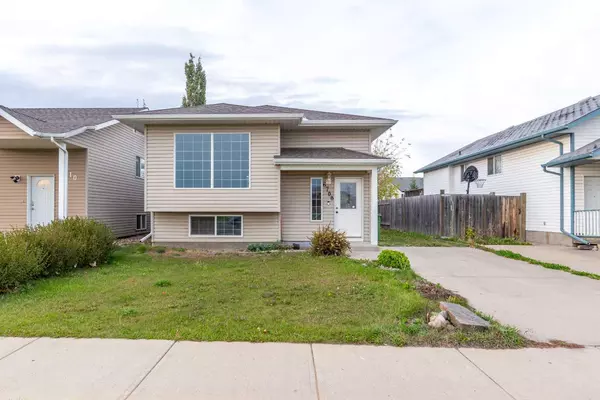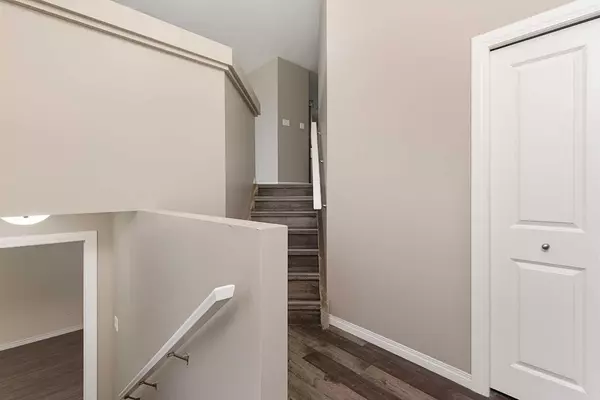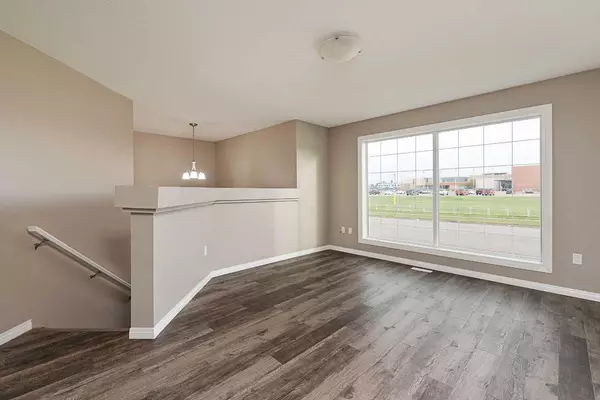
4 Beds
2 Baths
942 SqFt
4 Beds
2 Baths
942 SqFt
Key Details
Property Type Single Family Home
Sub Type Detached
Listing Status Active
Purchase Type For Sale
Square Footage 942 sqft
Price per Sqft $328
Subdivision Parkview Estates
MLS® Listing ID A2172587
Style Bi-Level
Bedrooms 4
Full Baths 2
Year Built 2001
Lot Size 4,658 Sqft
Acres 0.11
Property Description
Location
Province AB
County Lloydminster
Zoning R2
Direction S
Rooms
Basement Finished, Full
Interior
Interior Features No Animal Home, No Smoking Home
Heating Forced Air, Natural Gas
Cooling None
Flooring Laminate, Linoleum, Vinyl Plank
Appliance Dishwasher, Dryer, Electric Stove, Microwave Hood Fan, Washer, Window Coverings
Laundry In Basement
Exterior
Exterior Feature Private Yard
Garage Driveway, Parking Pad
Fence Fenced
Community Features Park, Playground, Schools Nearby, Shopping Nearby, Sidewalks, Street Lights
Roof Type Asphalt Shingle
Porch Deck
Lot Frontage 12.0
Parking Type Driveway, Parking Pad
Exposure S
Total Parking Spaces 2
Building
Lot Description Few Trees, Private, Rectangular Lot
Dwelling Type House
Foundation Wood
Architectural Style Bi-Level
Level or Stories Bi-Level
Structure Type Wood Frame
Others
Restrictions None Known
Tax ID 56547327

"My job is to find and attract mastery-based agents to the office, protect the culture, and make sure everyone is happy! "
# 700, 1816 CROWCHILD TRAIL NW, Calgary, T2M, 3Y7, Canada


