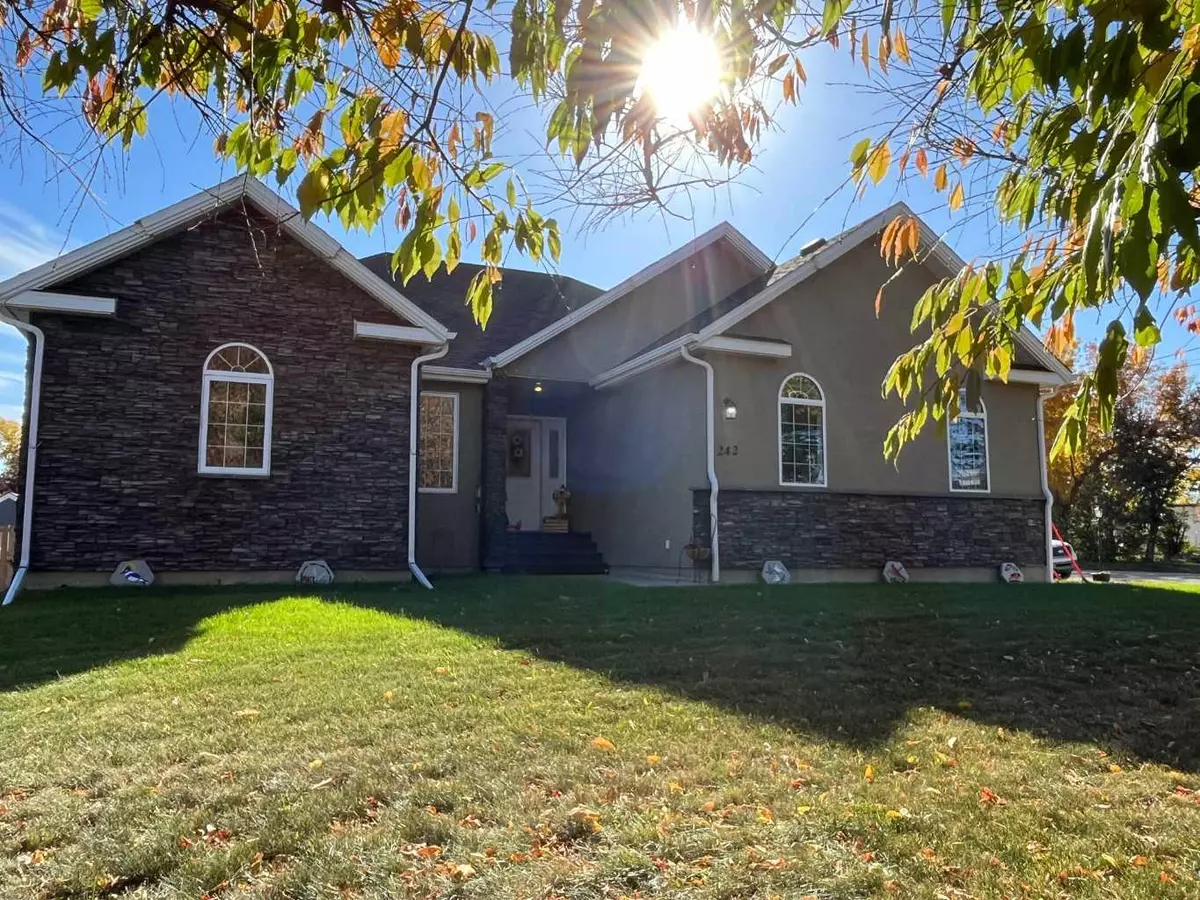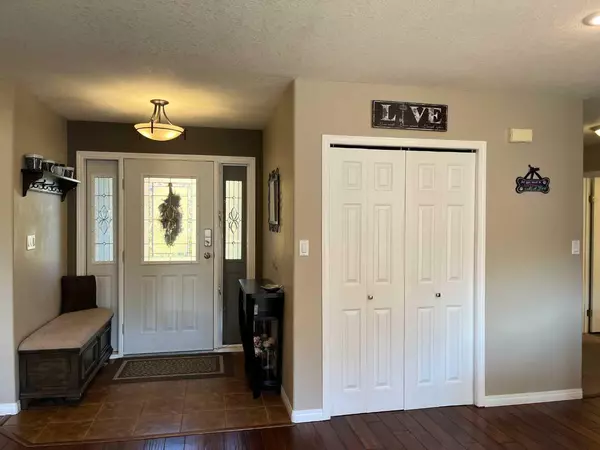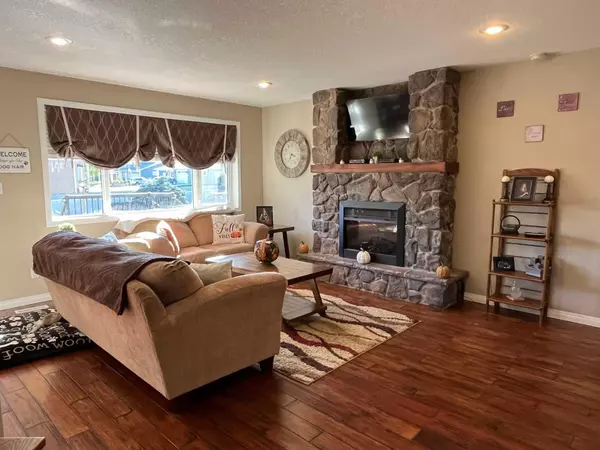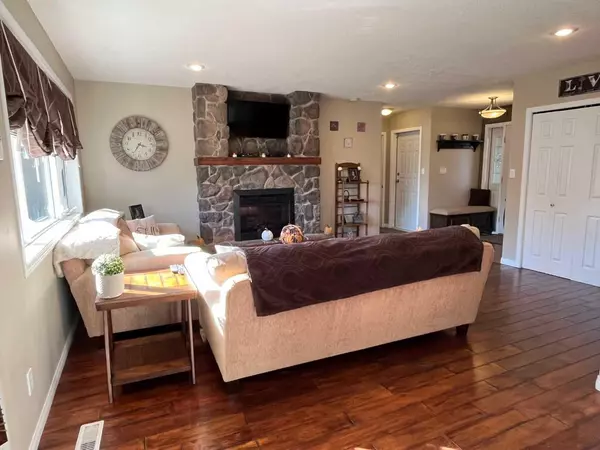
4 Beds
3 Baths
1,355 SqFt
4 Beds
3 Baths
1,355 SqFt
Key Details
Property Type Single Family Home
Sub Type Detached
Listing Status Active
Purchase Type For Sale
Square Footage 1,355 sqft
Price per Sqft $332
MLS® Listing ID A2172358
Style Bungalow
Bedrooms 4
Full Baths 3
Year Built 1998
Lot Size 7,316 Sqft
Acres 0.17
Lot Dimensions 62x118x77x132
Property Description
Location
Province AB
County Warner No. 5, County Of
Zoning Residential
Direction N
Rooms
Basement Finished, Full
Interior
Interior Features Ceiling Fan(s), Central Vacuum, Jetted Tub, Kitchen Island, Pantry, Storage
Heating Forced Air, Natural Gas
Cooling Central Air
Flooring Hardwood, Tile, Vinyl
Fireplaces Number 1
Fireplaces Type Electric, Living Room
Inclusions fridge, stove, dishwasher, microwave hood fan, central vac and attachments, washer, dryer, shed, play house, trampoline
Appliance Dishwasher, Dryer, Microwave Hood Fan, Refrigerator, Stove(s), Washer
Laundry In Basement
Exterior
Exterior Feature Garden, Private Yard, Storage
Garage Concrete Driveway, Double Garage Attached
Garage Spaces 2.0
Fence Fenced
Community Features Golf, Pool, Shopping Nearby
Roof Type Asphalt Shingle
Porch Deck
Lot Frontage 62.0
Parking Type Concrete Driveway, Double Garage Attached
Total Parking Spaces 4
Building
Lot Description Corner Lot, Garden, Landscaped, Private
Dwelling Type House
Foundation Poured Concrete
Architectural Style Bungalow
Level or Stories One
Structure Type Stone,Stucco
Others
Restrictions None Known
Tax ID 56571206

"My job is to find and attract mastery-based agents to the office, protect the culture, and make sure everyone is happy! "
# 700, 1816 CROWCHILD TRAIL NW, Calgary, T2M, 3Y7, Canada






