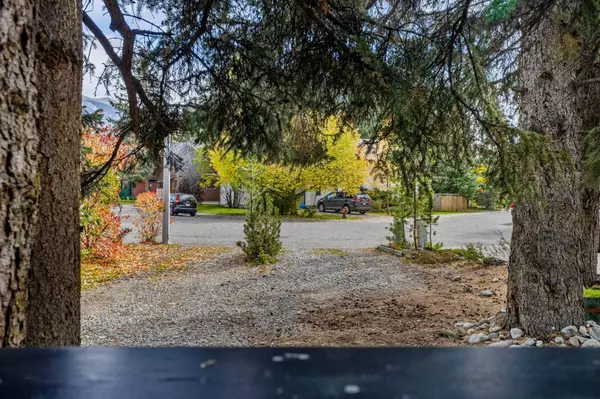
3 Beds
1 Bath
1,109 SqFt
3 Beds
1 Bath
1,109 SqFt
Key Details
Property Type Single Family Home
Sub Type Detached
Listing Status Active
Purchase Type For Sale
Square Footage 1,109 sqft
Price per Sqft $1,576
Subdivision Town Centre_Canmore
MLS® Listing ID A2172406
Style Bungalow
Bedrooms 3
Full Baths 1
Year Built 1989
Lot Size 6,659 Sqft
Acres 0.15
Property Description
Location
Province AB
County Bighorn No. 8, M.d. Of
Zoning R-1
Direction SE
Rooms
Basement Crawl Space, None
Interior
Interior Features High Ceilings, Laminate Counters, Open Floorplan, Separate Entrance, Storage, Vaulted Ceiling(s)
Heating Fireplace(s), Forced Air, Natural Gas
Cooling None
Flooring Hardwood
Fireplaces Number 1
Fireplaces Type Living Room, Wood Burning
Inclusions Shed
Appliance Electric Stove, Refrigerator, Stove(s), Window Coverings
Laundry Laundry Room, Main Level
Exterior
Exterior Feature Balcony, Barbecue, BBQ gas line, Fire Pit, Lighting, Private Yard, Rain Gutters, Uncovered Courtyard
Garage Additional Parking, Driveway, Gravel Driveway, None, Parking Pad, RV Access/Parking
Fence Partial
Community Features None
Waterfront Description Creek
Roof Type Asphalt Shingle
Porch Deck, Side Porch
Lot Frontage 27.0
Parking Type Additional Parking, Driveway, Gravel Driveway, None, Parking Pad, RV Access/Parking
Exposure NW,SE
Total Parking Spaces 4
Building
Lot Description Backs on to Park/Green Space, Creek/River/Stream/Pond, Cul-De-Sac, Low Maintenance Landscape, Interior Lot, No Neighbours Behind, Irregular Lot, Reverse Pie Shaped Lot, Many Trees, Wedge Shaped Lot, Yard Lights, Pie Shaped Lot, Private
Dwelling Type House
Foundation Poured Concrete
Architectural Style Bungalow
Level or Stories One
Structure Type Silent Floor Joists,Wood Frame
Others
Restrictions None Known
Tax ID 56497149

"My job is to find and attract mastery-based agents to the office, protect the culture, and make sure everyone is happy! "
# 700, 1816 CROWCHILD TRAIL NW, Calgary, T2M, 3Y7, Canada






