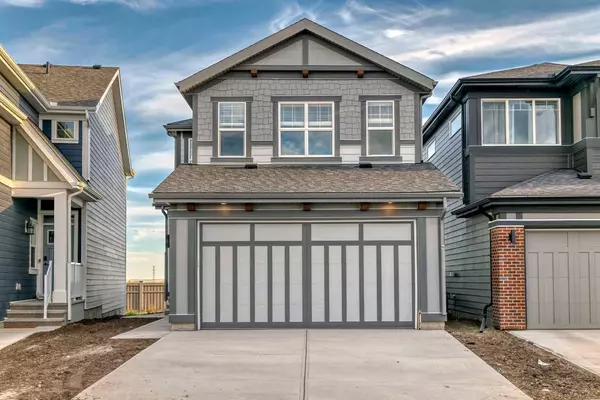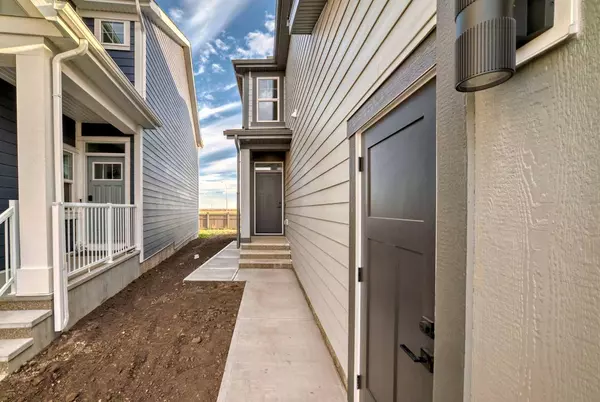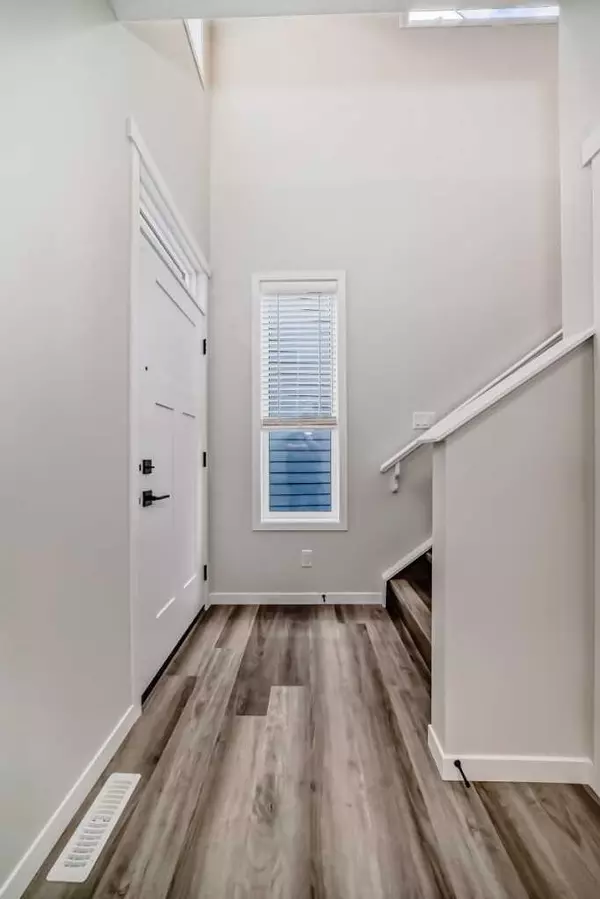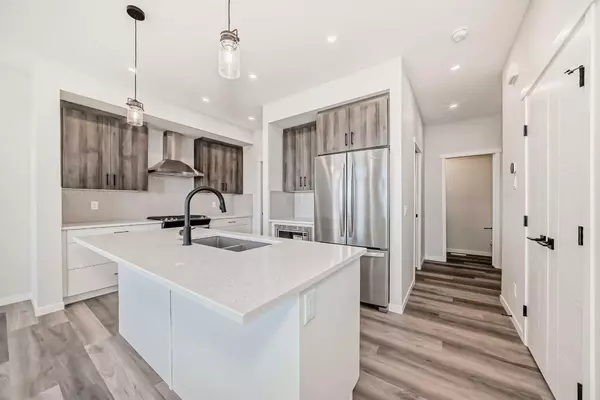
5 Beds
4 Baths
1,726 SqFt
5 Beds
4 Baths
1,726 SqFt
Key Details
Property Type Single Family Home
Sub Type Detached
Listing Status Active
Purchase Type For Sale
Square Footage 1,726 sqft
Price per Sqft $492
Subdivision Mahogany
MLS® Listing ID A2164311
Style 2 Storey
Bedrooms 5
Full Baths 3
Half Baths 1
HOA Fees $570/ann
HOA Y/N 1
Year Built 2024
Lot Size 4,230 Sqft
Acres 0.1
Property Description
Location
Province AB
County Calgary
Area Cal Zone Se
Zoning R-G
Direction W
Rooms
Basement Separate/Exterior Entry, Full, Suite
Interior
Interior Features High Ceilings, Kitchen Island, Open Floorplan, Pantry, Separate Entrance, Walk-In Closet(s)
Heating High Efficiency, Electric, Forced Air, Hot Water, Natural Gas
Cooling Rough-In
Flooring Vinyl Plank
Appliance Dishwasher, Electric Water Heater, Gas Oven, Gas Stove, Microwave, Microwave Hood Fan, Range, Washer/Dryer, Window Coverings
Laundry Laundry Room, Upper Level
Exterior
Exterior Feature Private Yard
Garage Concrete Driveway, Double Garage Attached, Driveway, Garage Door Opener, Insulated
Garage Spaces 2.0
Fence None
Community Features Fishing, Lake, Park, Playground, Schools Nearby, Shopping Nearby, Sidewalks, Street Lights, Tennis Court(s), Walking/Bike Paths
Amenities Available Beach Access, Park, Picnic Area, Playground, Recreation Facilities
Roof Type Asphalt Shingle
Porch None
Lot Frontage 27.33
Exposure E,W
Total Parking Spaces 4
Building
Lot Description Back Yard, No Neighbours Behind
Dwelling Type House
Foundation Poured Concrete
Architectural Style 2 Storey
Level or Stories Two
Structure Type Cement Fiber Board,Concrete
New Construction Yes
Others
Restrictions Utility Right Of Way
Tax ID 95298888

"My job is to find and attract mastery-based agents to the office, protect the culture, and make sure everyone is happy! "
# 700, 1816 CROWCHILD TRAIL NW, Calgary, T2M, 3Y7, Canada






