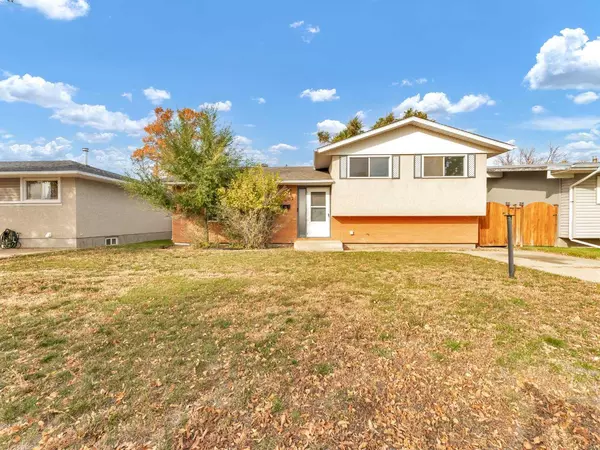
3 Beds
1 Bath
1,069 SqFt
3 Beds
1 Bath
1,069 SqFt
Key Details
Property Type Single Family Home
Sub Type Detached
Listing Status Active
Purchase Type For Sale
Square Footage 1,069 sqft
Price per Sqft $308
Subdivision Northeast Crescent Heights
MLS® Listing ID A2172496
Style 3 Level Split
Bedrooms 3
Full Baths 1
Year Built 1963
Lot Size 6,240 Sqft
Acres 0.14
Property Description
Location
Province AB
County Medicine Hat
Zoning R-LD
Direction SW
Rooms
Basement Finished, Full
Interior
Interior Features See Remarks
Heating Forced Air
Cooling Central Air
Flooring Carpet, Vinyl
Inclusions Central Air Conditioner, Dishwasher, Refrigerator, Stove(s), washer, dryer
Appliance Central Air Conditioner, Dishwasher, Garage Control(s), Refrigerator, Stove(s)
Laundry In Basement
Exterior
Exterior Feature Other
Garage Double Garage Detached
Garage Spaces 1.0
Fence Fenced
Community Features Playground, Schools Nearby, Shopping Nearby, Sidewalks
Roof Type Asphalt Shingle
Porch None
Lot Frontage 52.0
Parking Type Double Garage Detached
Total Parking Spaces 2
Building
Lot Description Back Lane, Landscaped, Street Lighting
Dwelling Type House
Foundation Poured Concrete
Architectural Style 3 Level Split
Level or Stories 3 Level Split
Structure Type Mixed
Others
Restrictions None Known
Tax ID 91491355

"My job is to find and attract mastery-based agents to the office, protect the culture, and make sure everyone is happy! "
# 700, 1816 CROWCHILD TRAIL NW, Calgary, T2M, 3Y7, Canada






