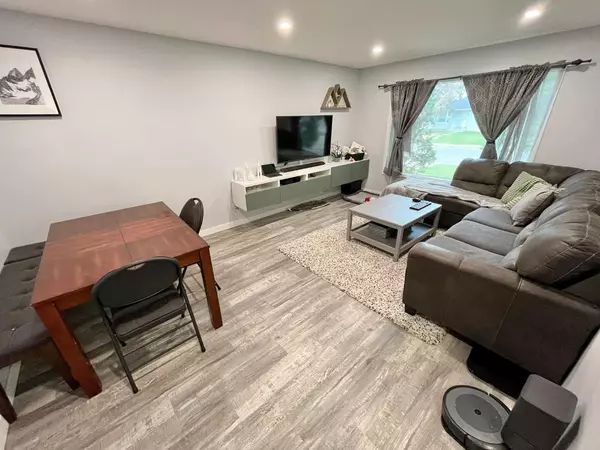
5 Beds
2 Baths
956 SqFt
5 Beds
2 Baths
956 SqFt
Key Details
Property Type Single Family Home
Sub Type Detached
Listing Status Active
Purchase Type For Sale
Square Footage 956 sqft
Price per Sqft $418
Subdivision Agnes Davidson
MLS® Listing ID A2172749
Style Bungalow
Bedrooms 5
Full Baths 2
Year Built 1959
Lot Size 5,880 Sqft
Acres 0.13
Property Description
A side entry under the covered carport offers a private entrance to the illegal basement suite. The upgrades continue to flow from upstairs into the basement, with vinyl plank flooring, paint/trim to match, kitchen/bathroom upgrades and plenty of newer windows that brighten up the generous living and dining areas. Two more bedrooms await. Shared laundry facilities make this home even more practical for families or tenants. Outside, the home features underground sprinklers, a large fenced yard, and a spacious double garage with two overhead doors and two man doors - a great opportunity to split the garage and have more income! Up front, there is a carport and a large driveway for additional parking. With its excellent location close to shopping, restaurants and parks, modern upgrades, and potential for rental income, this home is a must-see! Don’t miss out, call your favorite agent today!
Location
Province AB
County Lethbridge
Zoning R-L
Direction N
Rooms
Basement Separate/Exterior Entry, Finished, Full, Suite
Interior
Interior Features Separate Entrance, Storage, Vinyl Windows
Heating Forced Air
Cooling Central Air
Flooring Vinyl Plank
Inclusions Chest Freezer in Laundry Room
Appliance Range Hood, Refrigerator, Stove(s), Washer/Dryer, Window Coverings
Laundry Common Area, In Basement, Laundry Room
Exterior
Exterior Feature Garden, Storage
Garage 220 Volt Wiring, Alley Access, Attached Carport, Concrete Driveway, Double Garage Detached, Driveway, Off Street, Parking Pad
Garage Spaces 2.0
Carport Spaces 1
Fence Fenced
Community Features Park, Schools Nearby, Shopping Nearby, Sidewalks
Roof Type Tar/Gravel
Porch Patio
Lot Frontage 50.0
Parking Type 220 Volt Wiring, Alley Access, Attached Carport, Concrete Driveway, Double Garage Detached, Driveway, Off Street, Parking Pad
Exposure N
Total Parking Spaces 6
Building
Lot Description Back Lane, Back Yard
Dwelling Type House
Foundation Poured Concrete
Architectural Style Bungalow
Level or Stories One
Structure Type Wood Siding
Others
Restrictions None Known
Tax ID 91562562

"My job is to find and attract mastery-based agents to the office, protect the culture, and make sure everyone is happy! "
# 700, 1816 CROWCHILD TRAIL NW, Calgary, T2M, 3Y7, Canada






