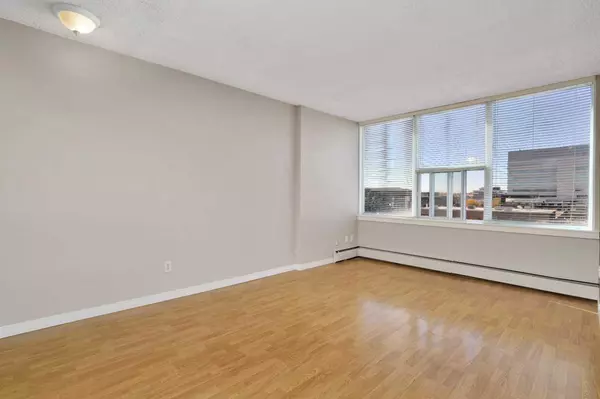
1 Bed
1 Bath
490 SqFt
1 Bed
1 Bath
490 SqFt
Key Details
Property Type Condo
Sub Type Apartment
Listing Status Active
Purchase Type For Sale
Square Footage 490 sqft
Price per Sqft $173
Subdivision Downtown Red Deer
MLS® Listing ID A2172862
Style Apartment
Bedrooms 1
Full Baths 1
Condo Fees $332/mo
Year Built 1977
Property Description
Location
Province AB
County Red Deer
Zoning C1
Direction E
Interior
Interior Features See Remarks
Heating Baseboard
Cooling None
Flooring Carpet, Laminate, Tile
Inclusions Fridge, Stove
Appliance See Remarks
Laundry Common Area
Exterior
Exterior Feature None
Garage Off Street
Community Features Park, Shopping Nearby, Sidewalks, Street Lights, Tennis Court(s), Walking/Bike Paths
Amenities Available Coin Laundry, Elevator(s)
Roof Type Flat
Porch None
Parking Type Off Street
Exposure E
Total Parking Spaces 1
Building
Dwelling Type High Rise (5+ stories)
Story 5
Foundation Poured Concrete
Architectural Style Apartment
Level or Stories Single Level Unit
Structure Type Concrete
Others
HOA Fee Include Common Area Maintenance,Insurance,Interior Maintenance,Professional Management,Reserve Fund Contributions,Snow Removal,Trash
Restrictions Pet Restrictions or Board approval Required
Tax ID 91271018
Pets Description Restrictions

"My job is to find and attract mastery-based agents to the office, protect the culture, and make sure everyone is happy! "
# 700, 1816 CROWCHILD TRAIL NW, Calgary, T2M, 3Y7, Canada






