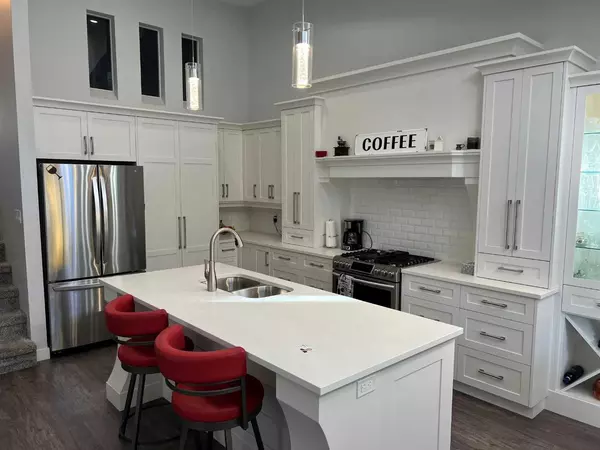
4 Beds
3 Baths
1,523 SqFt
4 Beds
3 Baths
1,523 SqFt
Key Details
Property Type Multi-Family
Sub Type Semi Detached (Half Duplex)
Listing Status Active
Purchase Type For Sale
Square Footage 1,523 sqft
Price per Sqft $318
Subdivision Fleetwood
MLS® Listing ID A2172673
Style 2 Storey Split,Back Split
Bedrooms 4
Full Baths 2
Half Baths 1
Year Built 2018
Lot Size 2,999 Sqft
Acres 0.07
Lot Dimensions 25' x 100
Property Description
Location
Province AB
County Lethbridge
Zoning R-L
Direction E
Rooms
Basement Finished, Full
Interior
Interior Features Breakfast Bar, Built-in Features, Ceiling Fan(s), Kitchen Island, No Animal Home, No Smoking Home, Quartz Counters, Vaulted Ceiling(s)
Heating Forced Air, Natural Gas
Cooling Central Air
Flooring Carpet, Vinyl Plank
Fireplaces Number 1
Fireplaces Type Electric, Family Room
Appliance Central Air Conditioner, Dishwasher, Gas Stove, Refrigerator, Washer/Dryer, Window Coverings
Laundry In Basement
Exterior
Exterior Feature Courtyard, Private Yard, Uncovered Courtyard
Garage Double Garage Detached, Garage Door Opener, Garage Faces Rear, Parking Pad
Garage Spaces 2.0
Fence Fenced
Community Features Sidewalks, Street Lights
Roof Type Asphalt Shingle
Porch Deck
Lot Frontage 25.0
Parking Type Double Garage Detached, Garage Door Opener, Garage Faces Rear, Parking Pad
Exposure E
Total Parking Spaces 3
Building
Lot Description Back Lane, City Lot, Low Maintenance Landscape, Landscaped, Level, Street Lighting, Private
Dwelling Type Duplex
Foundation Poured Concrete
Architectural Style 2 Storey Split, Back Split
Level or Stories 4 Level Split
Structure Type Stone,Vinyl Siding
Others
Restrictions None Known
Tax ID 91308238

"My job is to find and attract mastery-based agents to the office, protect the culture, and make sure everyone is happy! "
# 700, 1816 CROWCHILD TRAIL NW, Calgary, T2M, 3Y7, Canada






