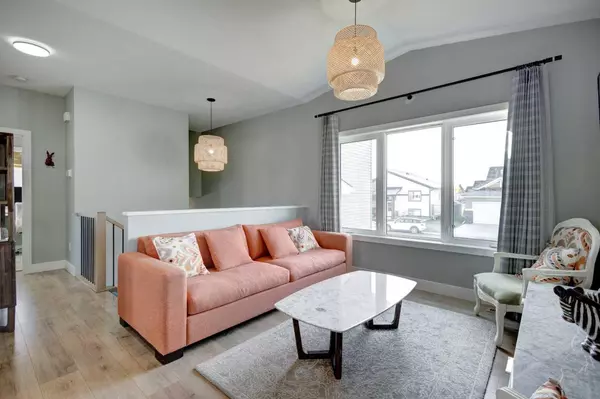
4 Beds
3 Baths
892 SqFt
4 Beds
3 Baths
892 SqFt
Key Details
Property Type Single Family Home
Sub Type Detached
Listing Status Active
Purchase Type For Sale
Square Footage 892 sqft
Price per Sqft $616
MLS® Listing ID A2173228
Style Bi-Level
Bedrooms 4
Full Baths 2
Half Baths 1
Year Built 2023
Lot Size 5,495 Sqft
Acres 0.13
Property Description
Location
Province AB
County Foothills County
Zoning R-1
Direction S
Rooms
Basement Finished, Full
Interior
Interior Features Built-in Features, High Ceilings, No Smoking Home, Quartz Counters, Vinyl Windows, Walk-In Closet(s)
Heating Forced Air, Natural Gas
Cooling None
Flooring Carpet, Ceramic Tile, Vinyl
Appliance Dishwasher, Garage Control(s), Gas Stove, Range Hood, Refrigerator, Washer/Dryer, Window Coverings
Laundry Main Level
Exterior
Exterior Feature BBQ gas line, Private Yard
Garage Single Garage Attached
Garage Spaces 1.0
Fence Fenced
Community Features Park, Playground, Schools Nearby, Shopping Nearby, Sidewalks, Street Lights
Roof Type Asphalt Shingle
Porch Deck
Lot Frontage 32.81
Parking Type Single Garage Attached
Exposure S
Total Parking Spaces 3
Building
Lot Description Backs on to Park/Green Space, Few Trees, Landscaped
Dwelling Type House
Foundation Poured Concrete
Architectural Style Bi-Level
Level or Stories One
Structure Type Cement Fiber Board,Vinyl Siding,Wood Frame
Others
Restrictions None Known
Tax ID 56944963

"My job is to find and attract mastery-based agents to the office, protect the culture, and make sure everyone is happy! "
# 700, 1816 CROWCHILD TRAIL NW, Calgary, T2M, 3Y7, Canada






