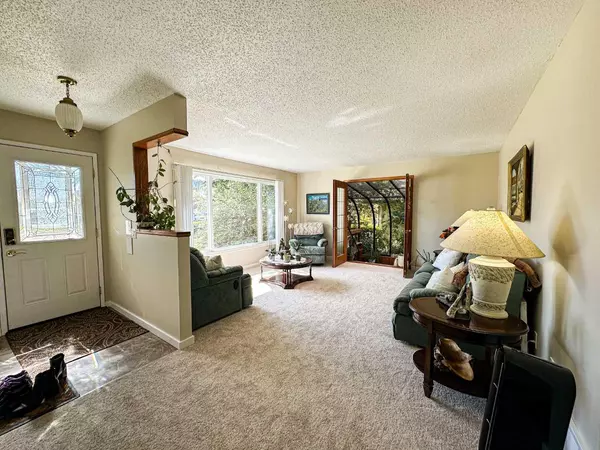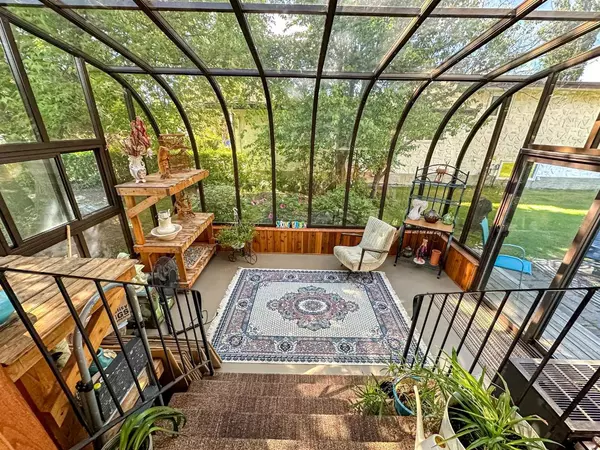
4 Beds
3 Baths
1,388 SqFt
4 Beds
3 Baths
1,388 SqFt
Key Details
Property Type Single Family Home
Sub Type Detached
Listing Status Active
Purchase Type For Sale
Square Footage 1,388 sqft
Price per Sqft $338
MLS® Listing ID A2173292
Style Bungalow
Bedrooms 4
Full Baths 2
Half Baths 1
Year Built 1972
Lot Size 0.362 Acres
Acres 0.36
Property Description
Location
Province AB
County Mountain View County
Zoning R1
Direction E
Rooms
Basement Finished, Full
Interior
Interior Features See Remarks
Heating Forced Air, Natural Gas
Cooling None
Flooring Carpet, Hardwood, Linoleum
Fireplaces Number 1
Fireplaces Type Kitchen, Wood Burning Stove
Inclusions Basement fridge, air conditioner, mirror in living room, outside lift, 2 garden sheds, lawn tractor, pump for waterfall, cabinets in garage.
Appliance Dishwasher, Garage Control(s), Refrigerator, Stove(s), Window Coverings
Laundry In Basement
Exterior
Exterior Feature Private Yard
Garage Double Garage Attached
Garage Spaces 2.0
Fence Partial
Community Features Schools Nearby, Shopping Nearby, Sidewalks, Street Lights, Walking/Bike Paths
Roof Type Asphalt Shingle
Porch Patio
Lot Frontage 75.0
Parking Type Double Garage Attached
Total Parking Spaces 4
Building
Lot Description Landscaped, Many Trees, Rectangular Lot
Dwelling Type House
Foundation Poured Concrete
Architectural Style Bungalow
Level or Stories One
Structure Type Wood Frame
Others
Restrictions None Known
Tax ID 93043615

"My job is to find and attract mastery-based agents to the office, protect the culture, and make sure everyone is happy! "
# 700, 1816 CROWCHILD TRAIL NW, Calgary, T2M, 3Y7, Canada






