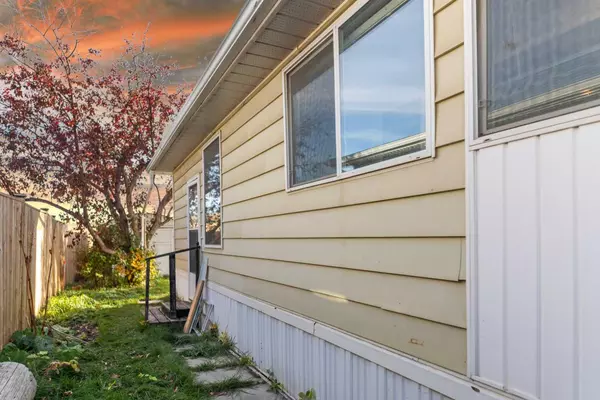
4 Beds
3 Baths
1,805 SqFt
4 Beds
3 Baths
1,805 SqFt
Key Details
Property Type Mobile Home
Sub Type Mobile
Listing Status Active
Purchase Type For Sale
Square Footage 1,805 sqft
Price per Sqft $83
Subdivision Riverbend
MLS® Listing ID A2172951
Style Double Wide Mobile Home
Bedrooms 4
Full Baths 3
Year Built 1979
Lot Size 4,000 Sqft
Acres 0.09
Property Description
a workplace office or a studio for growing generation. Key Features: 4 Bedrooms & 3 full Bath: Perfect for growing families or as a cozy retreat. Open Concept Living Area: Bright and airy, ideal for entertaining or relaxing, Modern layout
kitchen with Island and Dining area right next to it. Huge pantry and Laundry beside it and Easy access to outside from
side door. Going down the hallway you get Full bath and 3 bedrooms, Master bedroom has its own En-suite bath. Corridor loaded with natural light due to huge windows going to the back portion of the unit that has its own separate FURNACE, Side Entrance, Family room, full bath and a bedroom(used as Storage room) that can be converted to a Bedroom by adding door. Private Yard: Enjoy your own outdoor oasis with a patio area for summer gatherings. Front drive pad for private parking and Overflow parking is also available.
This Mobile home is selling AS is and needs work that is good for somebody who can renovate and build some sweet equity in the home.
Close to parks, schools, and shopping. Easy access to major roads (Glenmore trail and Deerfoot trail) and public transit. Family-friendly neighborhood with a strong community vibe. Don't miss this opportunity to own a piece of Riverbend! Schedule your viewing today and make this lovely mobile home yours!
Location
Province AB
County Calgary
Area Cal Zone Se
Interior
Heating Forced Air, Natural Gas
Flooring Carpet, Ceramic Tile, Linoleum
Inclusions none
Appliance Electric Range, Refrigerator, Washer/Dryer
Laundry Laundry Room, See Remarks
Exterior
Garage Driveway, Front Drive, Parking Lot, Parking Pad
Fence Fenced
Community Features Park, Playground, Schools Nearby, Shopping Nearby, Walking/Bike Paths
Amenities Available Playground
Roof Type Asphalt Shingle
Porch Deck, Porch
Lot Frontage 40.0
Parking Type Driveway, Front Drive, Parking Lot, Parking Pad
Total Parking Spaces 1
Building
Lot Description Back Yard, Backs on to Park/Green Space, City Lot, Level
Dwelling Type Manufactured House
Architectural Style Double Wide Mobile Home
Level or Stories One
Structure Type Wood Frame
Others
Restrictions Board Approval,Landlord Approval,Pet Restrictions or Board approval Required

"My job is to find and attract mastery-based agents to the office, protect the culture, and make sure everyone is happy! "
# 700, 1816 CROWCHILD TRAIL NW, Calgary, T2M, 3Y7, Canada






