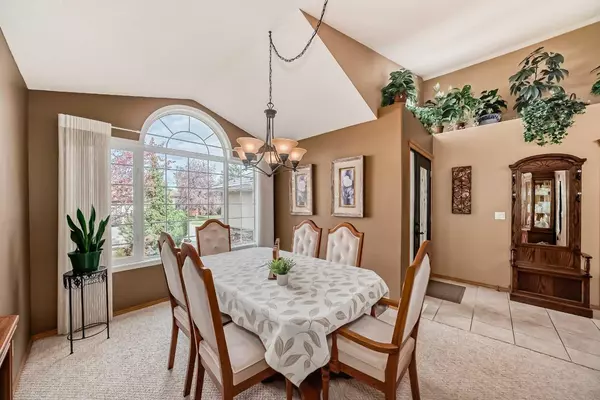
4 Beds
3 Baths
1,483 SqFt
4 Beds
3 Baths
1,483 SqFt
Key Details
Property Type Single Family Home
Sub Type Detached
Listing Status Active
Purchase Type For Sale
Square Footage 1,483 sqft
Price per Sqft $539
Subdivision West Creek
MLS® Listing ID A2159792
Style Bungalow
Bedrooms 4
Full Baths 3
Year Built 2000
Lot Size 5,710 Sqft
Acres 0.13
Lot Dimensions 15.5x34
Property Description
Location
Province AB
County Chestermere
Zoning R1
Direction N
Rooms
Basement Finished, Full
Interior
Interior Features Bar, Bookcases, Breakfast Bar, Built-in Features, Ceiling Fan(s), Central Vacuum, Closet Organizers, Granite Counters, Kitchen Island, No Animal Home, No Smoking Home, Open Floorplan, Smart Home, Storage, Sump Pump(s), Vaulted Ceiling(s), Wired for Sound
Heating In Floor, Forced Air, Natural Gas
Cooling Central Air
Flooring Carpet, Ceramic Tile, Hardwood
Fireplaces Number 1
Fireplaces Type Brass, Gas, Glass Doors, Living Room, Mantle, Oak, Tile
Inclusions 1. Smart Home devices including the SmartThings Hub are included (2 inside an electrical plug or switch; 2 smoke & 1 CO detectors screwed into the ceiling c/w an alarm sensor on utility wall; sump pump & hot tub water detectors). 2. Stereo upstairs with 4 surround speakers attached c/w inline-base speaker and separate center & floor base speakers that will be left with this set. 3. Stereo downstairs with 4 surround speakers attached. 4. White potting table in the shed. 5. Patio paver polymeric sand and a metal movable fire pit bowl.
Appliance Central Air Conditioner, Convection Oven, Dishwasher, Dryer, Electric Range, Garage Control(s), Induction Cooktop, Microwave Hood Fan, Refrigerator, Washer, Water Softener, Window Coverings
Laundry Main Level
Exterior
Exterior Feature Fire Pit, Private Yard, Uncovered Courtyard
Garage Concrete Driveway, Double Garage Attached, Garage Door Opener, Heated Garage, Insulated
Garage Spaces 2.0
Fence Fenced
Community Features Golf, Lake, Park, Playground, Schools Nearby, Shopping Nearby, Sidewalks
Roof Type Metal
Porch Enclosed, Patio
Lot Frontage 50.86
Parking Type Concrete Driveway, Double Garage Attached, Garage Door Opener, Heated Garage, Insulated
Total Parking Spaces 2
Building
Lot Description Back Yard, City Lot, Gazebo, Front Yard, Low Maintenance Landscape, Landscaped, Underground Sprinklers, Private, Rectangular Lot, Treed, Zero Lot Line
Dwelling Type House
Foundation Poured Concrete
Architectural Style Bungalow
Level or Stories One
Structure Type Stucco,Wood Frame
Others
Restrictions None Known
Tax ID 57311068

"My job is to find and attract mastery-based agents to the office, protect the culture, and make sure everyone is happy! "
# 700, 1816 CROWCHILD TRAIL NW, Calgary, T2M, 3Y7, Canada






