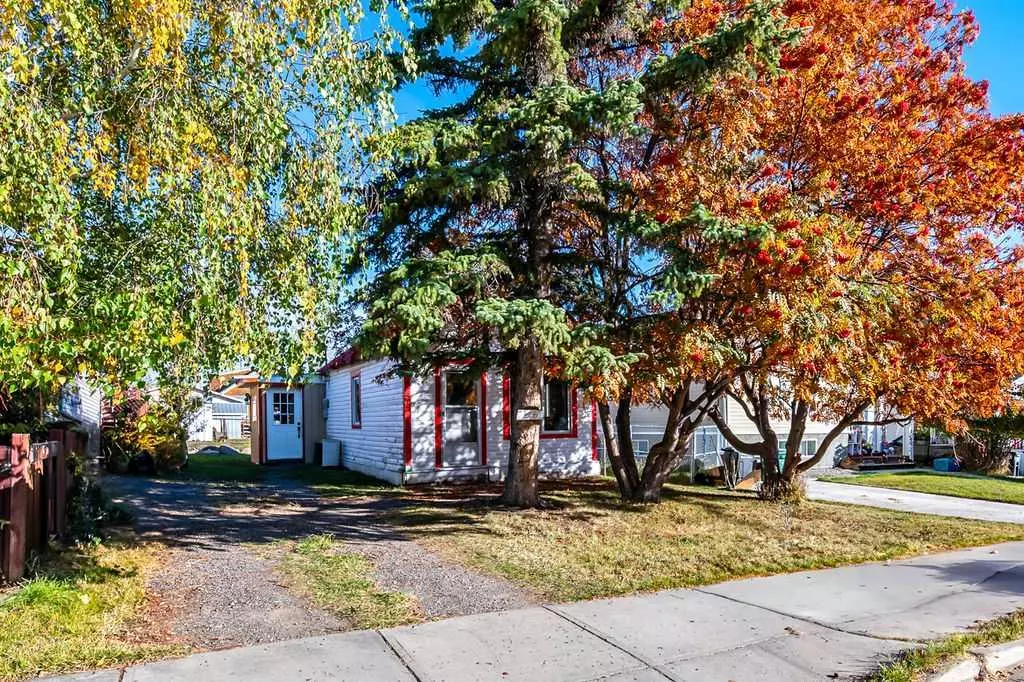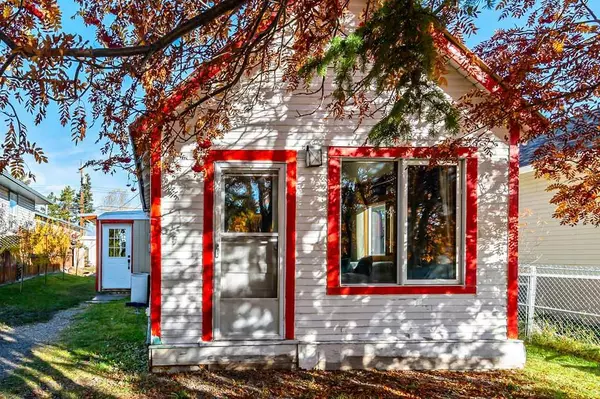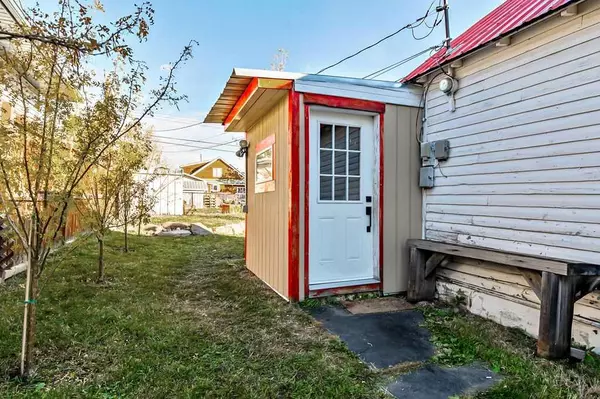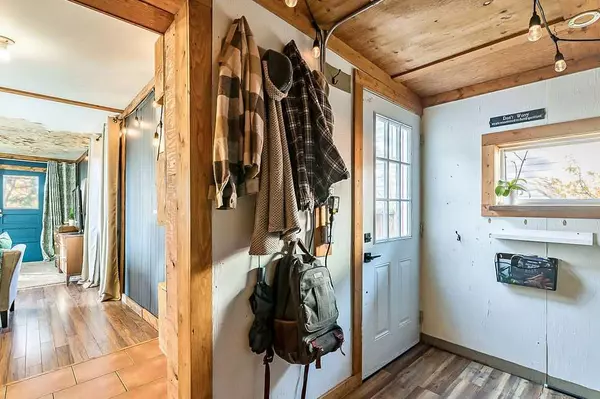
1 Bed
1 Bath
517 SqFt
1 Bed
1 Bath
517 SqFt
Key Details
Property Type Single Family Home
Sub Type Detached
Listing Status Active
Purchase Type For Sale
Square Footage 517 sqft
Price per Sqft $435
MLS® Listing ID A2173667
Style Bungalow
Bedrooms 1
Full Baths 1
Year Built 1938
Lot Size 4,680 Sqft
Acres 0.11
Property Description
Location
Province AB
County Foothills County
Zoning R1
Direction S
Rooms
Basement None
Interior
Interior Features Open Floorplan
Heating Forced Air, Natural Gas
Cooling None
Flooring Carpet, Laminate, Tile
Inclusions Fridge, Stove, Washer, Dryer
Appliance Dryer, Electric Range, Refrigerator, Washer
Laundry Main Level
Exterior
Exterior Feature Fire Pit
Garage Driveway, Off Street
Fence Partial
Community Features Schools Nearby, Shopping Nearby, Sidewalks
Roof Type Metal
Porch None
Lot Frontage 39.0
Parking Type Driveway, Off Street
Exposure S
Total Parking Spaces 2
Building
Lot Description Back Lane, Rectangular Lot, Treed
Dwelling Type House
Foundation Combination
Architectural Style Bungalow
Level or Stories One
Structure Type Composite Siding,Mixed,Wood Frame,Wood Siding
Others
Restrictions None Known
Tax ID 56943901

"My job is to find and attract mastery-based agents to the office, protect the culture, and make sure everyone is happy! "
# 700, 1816 CROWCHILD TRAIL NW, Calgary, T2M, 3Y7, Canada






