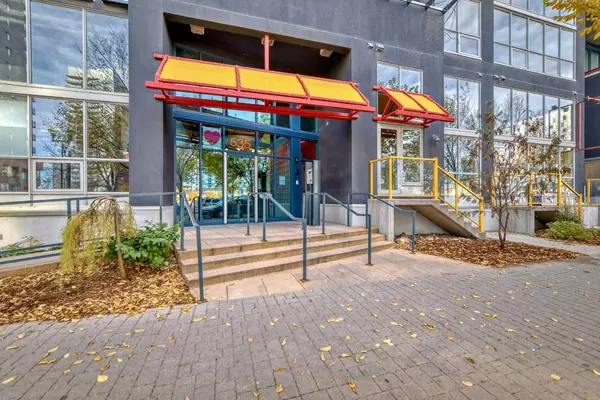
1 Bed
1 Bath
782 SqFt
1 Bed
1 Bath
782 SqFt
Key Details
Property Type Condo
Sub Type Apartment
Listing Status Active
Purchase Type For Sale
Square Footage 782 sqft
Price per Sqft $446
Subdivision Downtown East Village
MLS® Listing ID A2173797
Style Loft/Bachelor/Studio
Bedrooms 1
Full Baths 1
Condo Fees $513/mo
Year Built 2002
Property Description
Location
Province AB
County Calgary
Area Cal Zone Cc
Zoning CC-EPR
Direction N
Interior
Interior Features Ceiling Fan(s), Closet Organizers, High Ceilings, Kitchen Island, Natural Woodwork, No Smoking Home, Open Floorplan, See Remarks, Storage
Heating Baseboard, Hot Water, Natural Gas
Cooling Central Air
Flooring Carpet, Concrete, Laminate
Inclusions Kitchen Island
Appliance Central Air Conditioner, Dishwasher, Dryer, Electric Stove, Microwave Hood Fan, Refrigerator, Washer/Dryer
Laundry In Unit
Exterior
Exterior Feature Barbecue, Courtyard, Lighting
Garage Heated Garage, Parkade, Underground
Garage Spaces 1.0
Community Features Park, Playground, Schools Nearby, Shopping Nearby, Sidewalks, Street Lights
Amenities Available Elevator(s), Party Room, Roof Deck, Secured Parking, Storage
Roof Type Tar/Gravel
Porch Patio, Rooftop Patio
Parking Type Heated Garage, Parkade, Underground
Exposure S
Total Parking Spaces 1
Building
Dwelling Type High Rise (5+ stories)
Story 6
Architectural Style Loft/Bachelor/Studio
Level or Stories Multi Level Unit
Structure Type Concrete,Metal Siding
Others
HOA Fee Include Common Area Maintenance,Electricity,Heat,Insurance,Reserve Fund Contributions,Snow Removal,Trash,Water
Restrictions None Known
Pets Description Restrictions, Yes

"My job is to find and attract mastery-based agents to the office, protect the culture, and make sure everyone is happy! "
# 700, 1816 CROWCHILD TRAIL NW, Calgary, T2M, 3Y7, Canada






