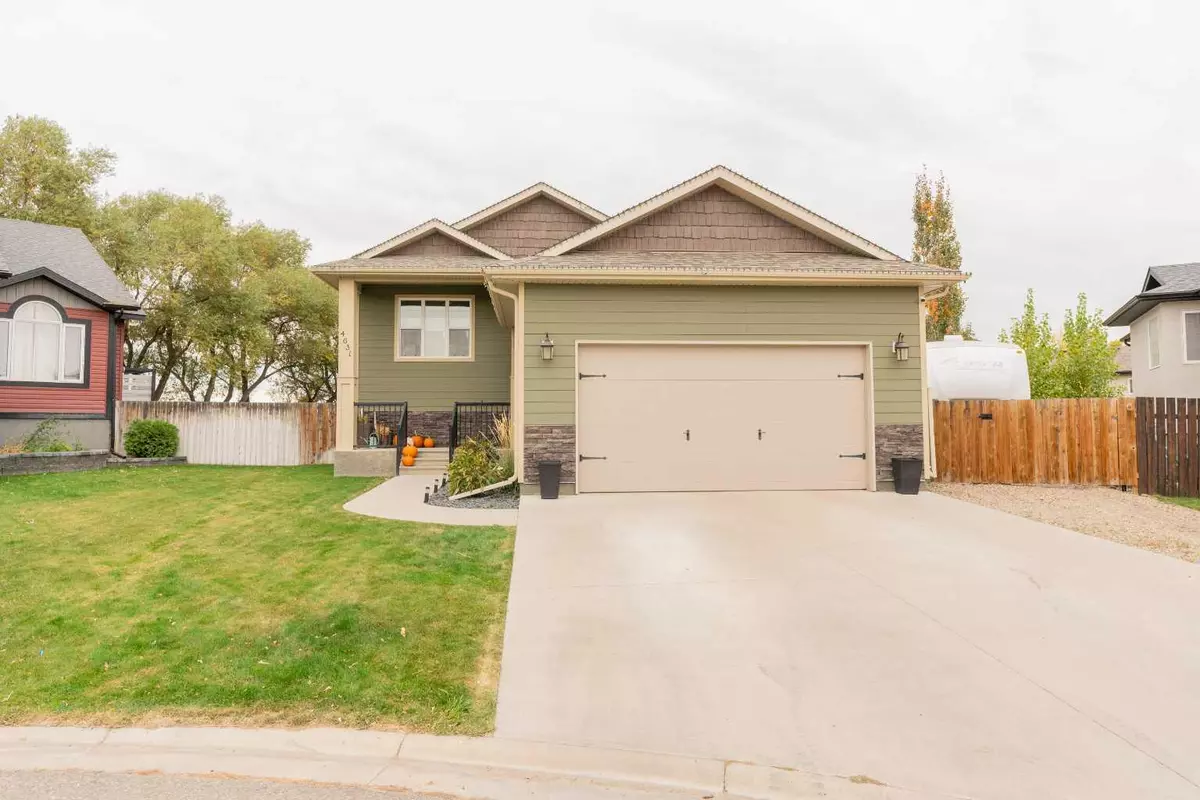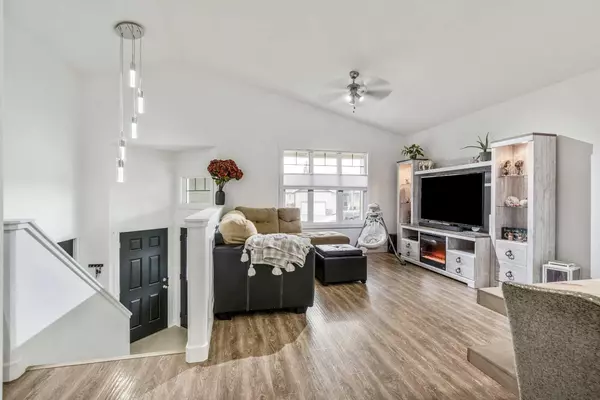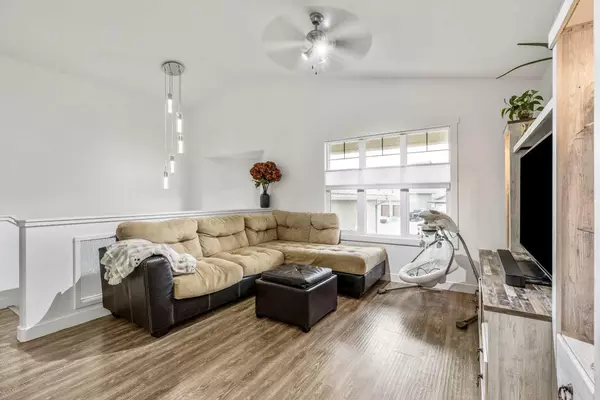
4 Beds
2 Baths
1,004 SqFt
4 Beds
2 Baths
1,004 SqFt
Key Details
Property Type Single Family Home
Sub Type Detached
Listing Status Active
Purchase Type For Sale
Square Footage 1,004 sqft
Price per Sqft $428
MLS® Listing ID A2173388
Style Bi-Level
Bedrooms 4
Full Baths 2
Year Built 2013
Lot Size 8,554 Sqft
Acres 0.2
Property Description
Location
Province AB
County Taber, M.d. Of
Zoning R-1
Direction SE
Rooms
Basement Finished, Full
Interior
Interior Features Granite Counters, High Ceilings, Kitchen Island, No Smoking Home, Sump Pump(s), Vaulted Ceiling(s), Vinyl Windows
Heating High Efficiency, Natural Gas
Cooling Central Air
Flooring Carpet, Laminate, Tile
Inclusions 1 garage door opener with 1 remote, Central Air, Underground Sprinklers, B/I Dishwasher, Stove, B/I Microwave, Fridge, Mirror between dining room and kitchen, privacy screen, door screen at back door, Garage Heater
Appliance Other
Laundry In Basement
Exterior
Exterior Feature Fire Pit, Other, Private Yard
Garage Double Garage Attached
Garage Spaces 2.0
Fence Fenced
Community Features Golf, Park, Playground, Pool, Schools Nearby, Shopping Nearby, Sidewalks, Street Lights, Tennis Court(s), Walking/Bike Paths
Roof Type Asphalt Shingle
Porch Deck, Front Porch
Total Parking Spaces 6
Building
Lot Description Back Yard, Cul-De-Sac, Landscaped, Street Lighting, Underground Sprinklers
Dwelling Type House
Foundation Poured Concrete
Architectural Style Bi-Level
Level or Stories One
Structure Type Composite Siding
Others
Restrictions Utility Right Of Way
Tax ID 56621738

"My job is to find and attract mastery-based agents to the office, protect the culture, and make sure everyone is happy! "
# 700, 1816 CROWCHILD TRAIL NW, Calgary, T2M, 3Y7, Canada






