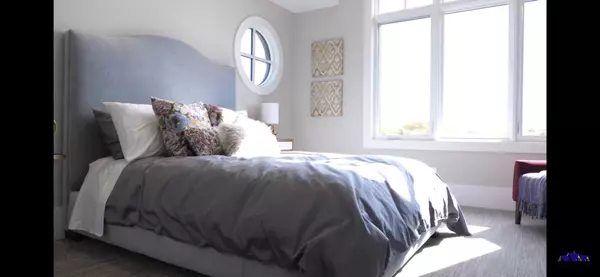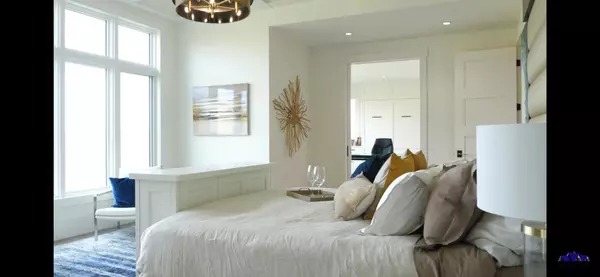
4 Beds
5 Baths
4,125 SqFt
4 Beds
5 Baths
4,125 SqFt
Key Details
Property Type Single Family Home
Sub Type Detached
Listing Status Active
Purchase Type For Sale
Square Footage 4,125 sqft
Price per Sqft $821
Subdivision Bearspaw_Calg
MLS® Listing ID A2174093
Style 2 Storey,Acreage with Residence
Bedrooms 4
Full Baths 4
Half Baths 1
HOA Fees $168/mo
HOA Y/N 1
Year Built 2018
Lot Size 1.870 Acres
Acres 1.87
Property Description
Location
Province AB
County Rocky View County
Area Cal Zone Bearspaw
Zoning R-1
Direction NE
Rooms
Basement Separate/Exterior Entry, Finished, Full, Walk-Out To Grade
Interior
Interior Features Bar, Bookcases, Breakfast Bar, Built-in Features, Central Vacuum, Closet Organizers, Crown Molding, Double Vanity, High Ceilings, Kitchen Island, No Smoking Home, Pantry, Recessed Lighting, See Remarks, Separate Entrance, Smart Home, Soaking Tub, Stone Counters, Tankless Hot Water, Walk-In Closet(s), WaterSense Fixture(s), Wet Bar, Wired for Data, Wired for Sound
Heating Boiler, Combination, High Efficiency, In Floor, Fireplace(s), Forced Air, Natural Gas, See Remarks
Cooling Central Air, Sep. HVAC Units
Flooring Carpet, Ceramic Tile, Hardwood, Marble, See Remarks
Fireplaces Number 1
Fireplaces Type Blower Fan, Gas, Great Room, Marble
Appliance Bar Fridge, Built-In Freezer, Built-In Refrigerator, Dishwasher, Dryer, Gas Range, Range Hood, See Remarks, Tankless Water Heater, Washer, Window Coverings
Laundry Laundry Room, See Remarks, Upper Level
Exterior
Exterior Feature Balcony, BBQ gas line, Private Yard, Rain Gutters
Garage Additional Parking, Garage Door Opener, Garage Faces Front, Heated Garage, Insulated, Multiple Driveways, Off Street, Paved, Plug-In, RV Access/Parking, See Remarks, Triple Garage Attached
Garage Spaces 3.0
Fence None
Community Features Gated, Park, Playground, Schools Nearby, Street Lights
Utilities Available Electricity Connected, Natural Gas Connected, Garbage Collection, See Remarks, Sewer Connected, Water Connected
Amenities Available Park
Roof Type Asphalt Shingle
Porch Balcony(s), Deck, Patio, See Remarks
Total Parking Spaces 3
Building
Lot Description Backs on to Park/Green Space, Conservation, Few Trees, Lawn, Irregular Lot, Landscaped, Street Lighting, Private, Rolling Slope, Secluded, See Remarks, Sloped, Sloped Down
Dwelling Type House
Foundation Poured Concrete
Sewer Shared Septic
Water Well
Architectural Style 2 Storey, Acreage with Residence
Level or Stories Three Or More
Structure Type Brick,Cement Fiber Board,Silent Floor Joists,Stone,Wood Siding
Others
Restrictions Architectural Guidelines,Restrictive Covenant-Building Design/Size,See Remarks
Tax ID 93050723

"My job is to find and attract mastery-based agents to the office, protect the culture, and make sure everyone is happy! "
# 700, 1816 CROWCHILD TRAIL NW, Calgary, T2M, 3Y7, Canada






