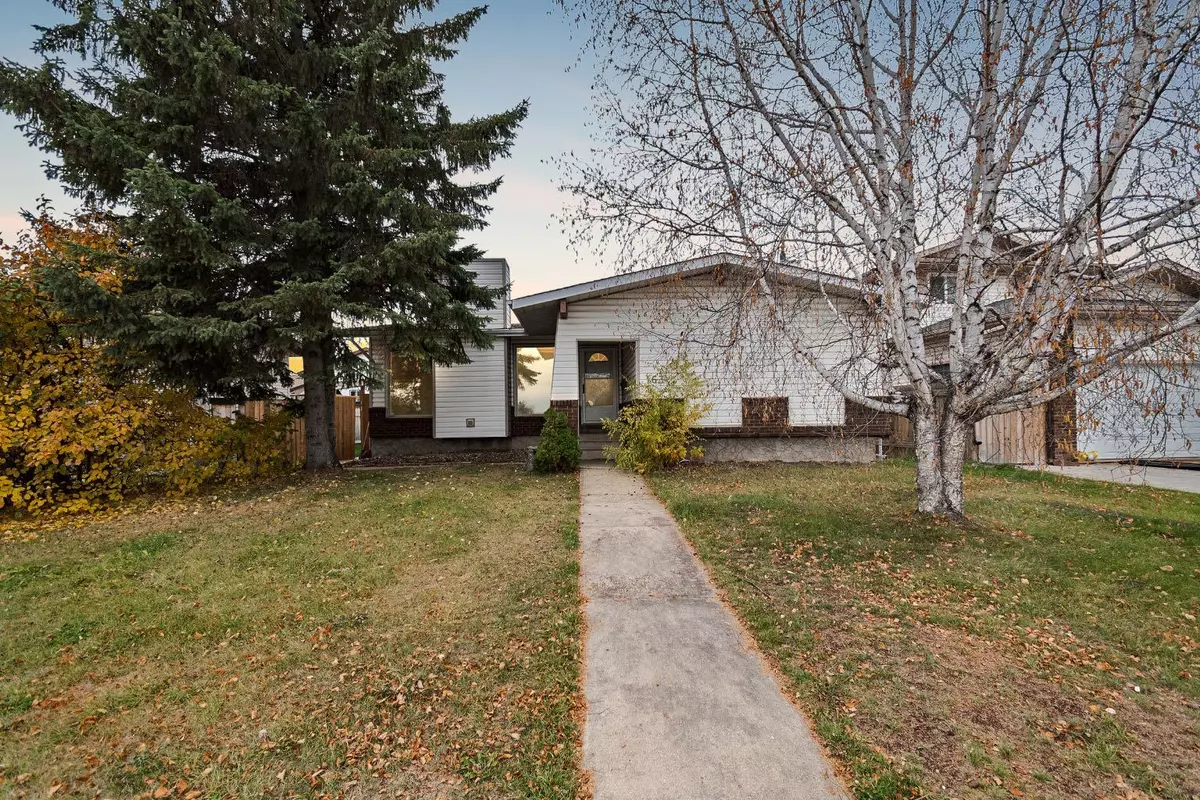
4 Beds
3 Baths
1,215 SqFt
4 Beds
3 Baths
1,215 SqFt
Key Details
Property Type Single Family Home
Sub Type Detached
Listing Status Active
Purchase Type For Sale
Square Footage 1,215 sqft
Price per Sqft $287
Subdivision Thickwood
MLS® Listing ID A2173411
Style Bungalow
Bedrooms 4
Full Baths 2
Half Baths 1
Year Built 1980
Lot Size 6,178 Sqft
Acres 0.14
Property Description
Located in the mature and sought-after neighbourhood of Thickwood, north of the bridge, this property is conveniently close to schools, shopping, and many other great amenities.
The front living room boasts serene, peaceful views of the green space, creating a welcoming and relaxing atmosphere. The main floor includes a bright living room that flows into the dining area and a kitchen with ample cupboard and storage space. The upper level features three bedrooms, including a primary bedroom with a private two-piece ensuite bathroom.
On the lower level, you’ll find a spacious, updated family room complete with a wet bar, perfect for entertaining. There’s also a large fourth bedroom and an adjacent three-piece bathroom for added convenience.
The fully fenced yard provides a great outdoor space for enjoying warmer months, whether you’re relaxing or letting kids and pets play safely. With its incredible potential and attractive price, this home is move-in ready and waiting for your personal touch.
Schedule a private tour today and explore the possibilities of making 163 Cornwall Drive your new home!
Location
Province AB
County Wood Buffalo
Area Fm Nw
Zoning R1
Direction E
Rooms
Basement Finished, Full
Interior
Interior Features Dry Bar, Laminate Counters, Storage, Wood Windows
Heating Forced Air
Cooling None
Flooring Carpet, Laminate, Vinyl Plank
Fireplaces Number 1
Fireplaces Type Wood Burning
Appliance Dishwasher, Garage Control(s), Microwave, Refrigerator, Stove(s), Washer/Dryer, Window Coverings
Laundry Laundry Room
Exterior
Exterior Feature None
Garage Double Garage Detached, Driveway, Parking Pad
Garage Spaces 2.0
Fence Fenced
Community Features Sidewalks, Street Lights
Roof Type Asphalt Shingle
Porch None
Lot Frontage 65.0
Parking Type Double Garage Detached, Driveway, Parking Pad
Total Parking Spaces 6
Building
Lot Description Back Yard
Dwelling Type House
Foundation Wood
Architectural Style Bungalow
Level or Stories One
Structure Type Brick,Stucco
Others
Restrictions None Known
Tax ID 91990748

"My job is to find and attract mastery-based agents to the office, protect the culture, and make sure everyone is happy! "
# 700, 1816 CROWCHILD TRAIL NW, Calgary, T2M, 3Y7, Canada






