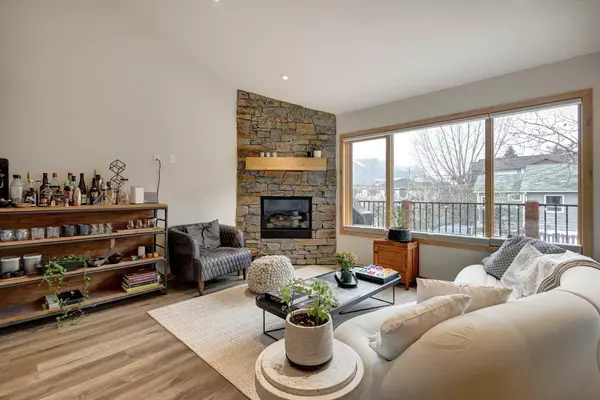
3 Beds
3 Baths
1,972 SqFt
3 Beds
3 Baths
1,972 SqFt
Key Details
Property Type Townhouse
Sub Type Row/Townhouse
Listing Status Active
Purchase Type For Sale
Square Footage 1,972 sqft
Price per Sqft $628
Subdivision Teepee Town
MLS® Listing ID A2174304
Style 3 Storey
Bedrooms 3
Full Baths 3
Condo Fees $250/mo
Year Built 2018
Property Description
Location
Province AB
County Bighorn No. 8, M.d. Of
Zoning R
Direction SW
Rooms
Basement None
Interior
Interior Features Kitchen Island, Open Floorplan, Quartz Counters, Recessed Lighting, Vaulted Ceiling(s), Walk-In Closet(s)
Heating In Floor, Forced Air, Natural Gas
Cooling None
Flooring Tile, Vinyl Plank, Wood
Fireplaces Number 1
Fireplaces Type Gas
Appliance Dishwasher, Gas Oven, Gas Stove, Microwave Hood Fan, Refrigerator, Window Coverings
Laundry Main Level
Exterior
Exterior Feature Other
Garage Single Garage Attached
Garage Spaces 1.0
Fence None
Community Features Schools Nearby, Shopping Nearby, Walking/Bike Paths
Amenities Available None
Roof Type Asphalt Shingle
Porch Balcony(s), Deck
Parking Type Single Garage Attached
Total Parking Spaces 3
Building
Lot Description Corner Lot
Dwelling Type Four Plex
Foundation Poured Concrete
Architectural Style 3 Storey
Level or Stories Three Or More
Structure Type Wood Frame
Others
HOA Fee Include Insurance,Reserve Fund Contributions
Restrictions None Known
Pets Description Yes

"My job is to find and attract mastery-based agents to the office, protect the culture, and make sure everyone is happy! "
# 700, 1816 CROWCHILD TRAIL NW, Calgary, T2M, 3Y7, Canada






