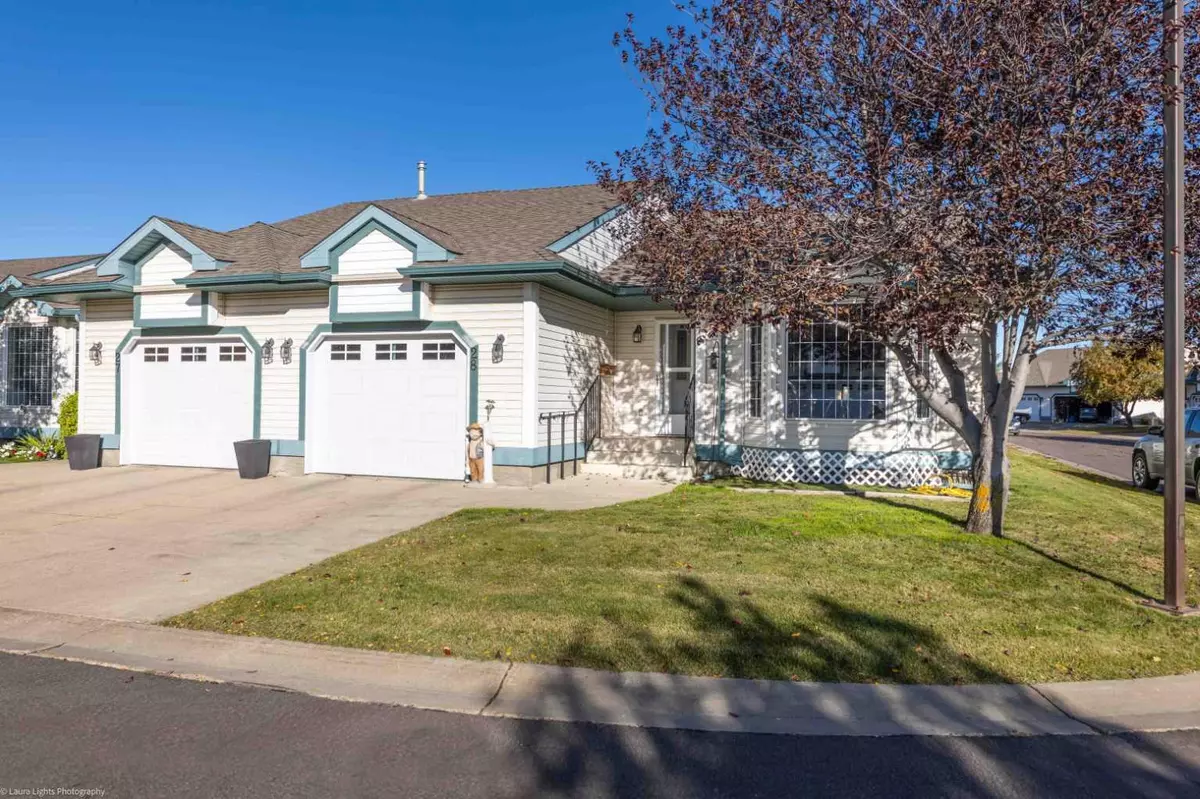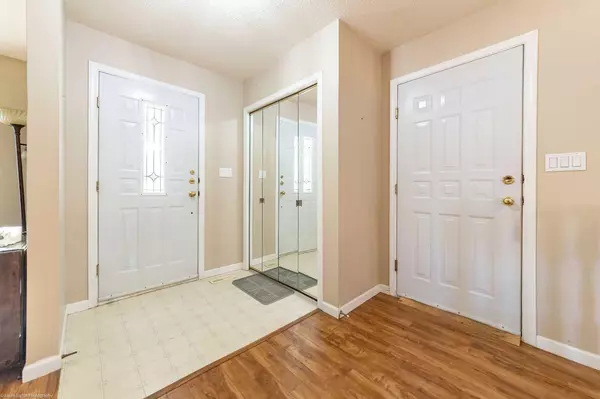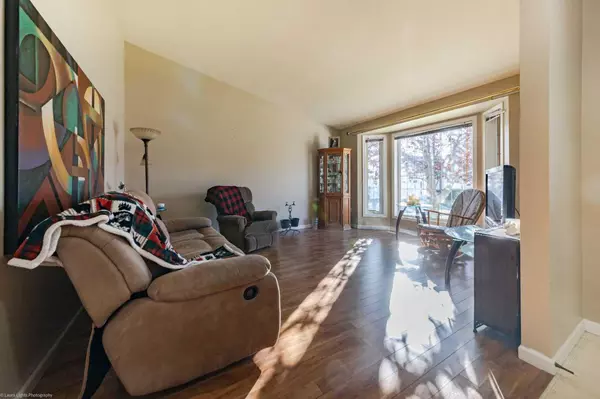
1 Bed
2 Baths
1,017 SqFt
1 Bed
2 Baths
1,017 SqFt
Key Details
Property Type Townhouse
Sub Type Row/Townhouse
Listing Status Active
Purchase Type For Sale
Square Footage 1,017 sqft
Price per Sqft $245
Subdivision Southridge
MLS® Listing ID A2173688
Style Bungalow,Side by Side
Bedrooms 1
Full Baths 1
Half Baths 1
Condo Fees $440/mo
HOA Fees $440/mo
HOA Y/N 1
Year Built 1996
Property Description
Location
Province AB
County Lloydminster
Zoning R3
Direction S
Rooms
Basement Full, Unfinished
Interior
Interior Features Kitchen Island
Heating Forced Air, Natural Gas
Cooling None
Flooring Laminate, Linoleum
Inclusions Nat Gas BBQ Hookup
Appliance Dishwasher, Dryer, Garage Control(s), Garburator, Microwave Hood Fan, Refrigerator, Stove(s), Washer, Window Coverings
Laundry Main Level
Exterior
Exterior Feature BBQ gas line
Garage Concrete Driveway, Insulated, Parking Pad, Single Garage Attached
Garage Spaces 1.0
Fence None
Community Features Gated, Schools Nearby, Shopping Nearby, Sidewalks, Street Lights
Amenities Available Snow Removal
Roof Type Asphalt Shingle
Porch Deck
Parking Type Concrete Driveway, Insulated, Parking Pad, Single Garage Attached
Total Parking Spaces 2
Building
Lot Description Back Yard, Front Yard, Lawn, Landscaped, Treed
Dwelling Type Other
Foundation Poured Concrete
Architectural Style Bungalow, Side by Side
Level or Stories One
Structure Type Vinyl Siding,Wood Frame
Others
HOA Fee Include Common Area Maintenance,Insurance,Maintenance Grounds,Parking,See Remarks,Sewer,Snow Removal,Trash,Water
Restrictions Call Lister
Tax ID 56790601
Pets Description Yes

"My job is to find and attract mastery-based agents to the office, protect the culture, and make sure everyone is happy! "
# 700, 1816 CROWCHILD TRAIL NW, Calgary, T2M, 3Y7, Canada






