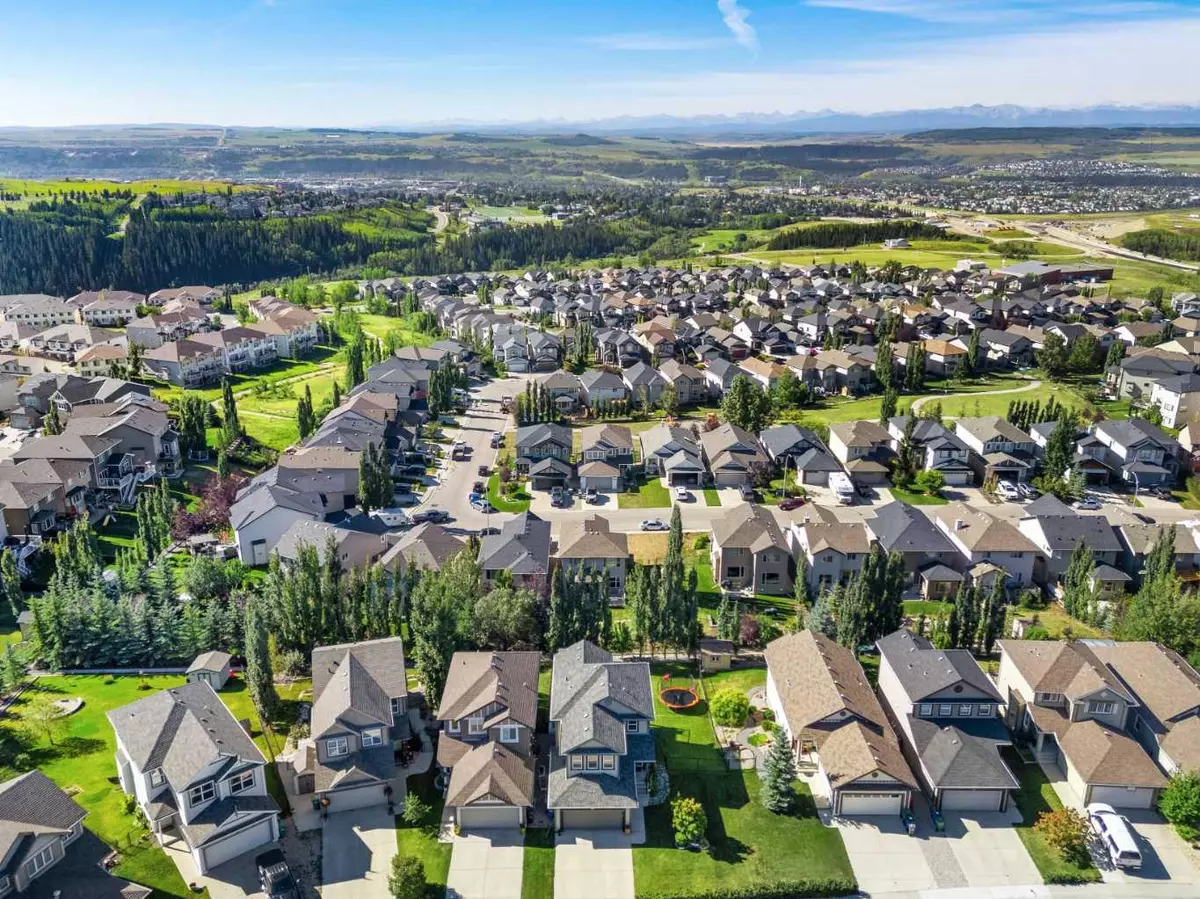
4 Beds
4 Baths
1,691 SqFt
4 Beds
4 Baths
1,691 SqFt
Key Details
Property Type Single Family Home
Sub Type Detached
Listing Status Active
Purchase Type For Sale
Square Footage 1,691 sqft
Price per Sqft $430
Subdivision Sunset Ridge
MLS® Listing ID A2174588
Style 2 Storey
Bedrooms 4
Full Baths 3
Half Baths 1
Year Built 2008
Lot Size 7,221 Sqft
Acres 0.17
Property Description
This is a RARE OPPORTUNITY to own a stunning 4-bedroom, 3.5-bathroom residence on a WALKOUT OVERSIZED LOT with a 54-foot wide front yard, nestled in the highly sought-after community of Sunset Ridge, Cochrane. This immaculately maintained home features an impressive array of upgrades that you must see to truly appreciate.
As you enter, you'll be captivated by the brand-new renovations throughout the home. Every detail has been thoughtfully considered, featuring a new kitchen with sleek stainless steel appliances, new flooring, fresh paint, and updated bathrooms. This property is truly move-in ready!
The convenient foyer seamlessly transitions into an expansive open-concept living area, where the kitchen becomes an entertainer's dream. With a large island and abundant storage, it’s ideal for hosting gatherings and preparing meals for family and friends. The spacious living and dining rooms enhance the open feel of the home, ensuring that entertaining is a breeze. A charming balcony off the living room provides the perfect setting for barbecues and outdoor relaxation on warm summer nights.
Upstairs, you'll find a cozy family room perfect for movie nights and family fun. The primary bedroom serves as a personal retreat, featuring large windows that frame stunning mountain views and invite natural light into the space. It also includes a generously sized walk-in closet and a relaxing 4-piece ensuite bathroom for a tranquil escape. Two additional well-sized bedrooms and another 3-piece bathroom complete the upper level, providing ample space for everyone.
The fully finished walkout basement is a true highlight, featuring a large recreation room with an electric fireplace—ideal for unwinding or entertaining guests. You’ll also find a comfortable bedroom, a large 3-piece bathroom with a modern glass and tile shower, and a convenient laundry room to simplify household chores.
Step outside to the concrete patio, where an expansive south-facing backyard awaits—a gardener's dream with beautiful mountain views, perfect for enjoying sunny days and outdoor activities. The HEATED GARAGE ensures your vehicles and toys stay warm during the winter months.
Situated in the picturesque community of Sunset Ridge, this beautiful home is conveniently located near prestigious schools, shopping centers, and a variety of restaurants. Cochrane is renowned for its stunning views and scenic walking paths, making this residence an ideal choice for growing families.
Don’t miss out on this incredible opportunity to call Cochrane home. Schedule your showing today and experience all that this exceptional property has to offer!
Location
Province AB
County Rocky View County
Zoning R-LD
Direction S
Rooms
Basement Finished, Full, Walk-Out To Grade
Interior
Interior Features Kitchen Island, No Animal Home, No Smoking Home, Open Floorplan, Pantry, Quartz Counters, Walk-In Closet(s)
Heating Forced Air
Cooling None
Flooring Carpet, Vinyl Plank
Fireplaces Number 2
Fireplaces Type Electric
Inclusions Garage Heater, Shed
Appliance Dishwasher, Dryer, Electric Stove, Range Hood, Refrigerator, Washer, Window Coverings
Laundry In Basement
Exterior
Exterior Feature Balcony, BBQ gas line
Garage Double Garage Attached
Garage Spaces 2.0
Fence Fenced
Community Features Park, Playground, Schools Nearby, Shopping Nearby, Sidewalks, Street Lights, Walking/Bike Paths
Roof Type Asphalt Shingle
Porch Balcony(s), Patio
Lot Frontage 54.37
Parking Type Double Garage Attached
Total Parking Spaces 4
Building
Lot Description Back Yard
Dwelling Type House
Foundation Poured Concrete
Architectural Style 2 Storey
Level or Stories Two
Structure Type Vinyl Siding
Others
Restrictions None Known
Tax ID 93953302

"My job is to find and attract mastery-based agents to the office, protect the culture, and make sure everyone is happy! "
# 700, 1816 CROWCHILD TRAIL NW, Calgary, T2M, 3Y7, Canada






