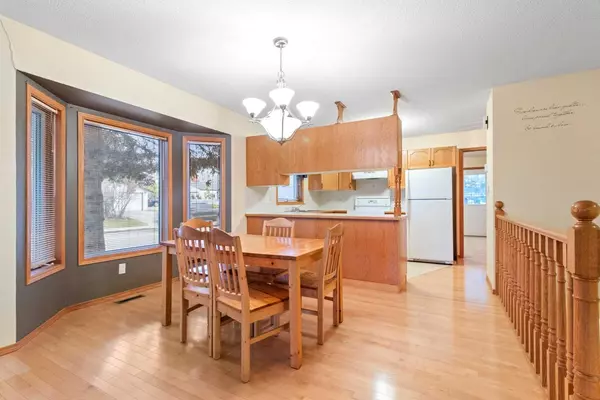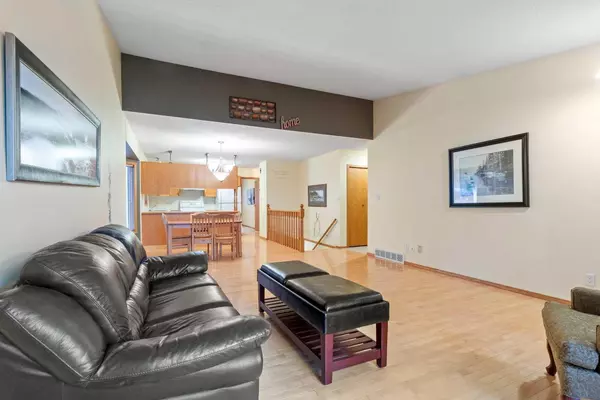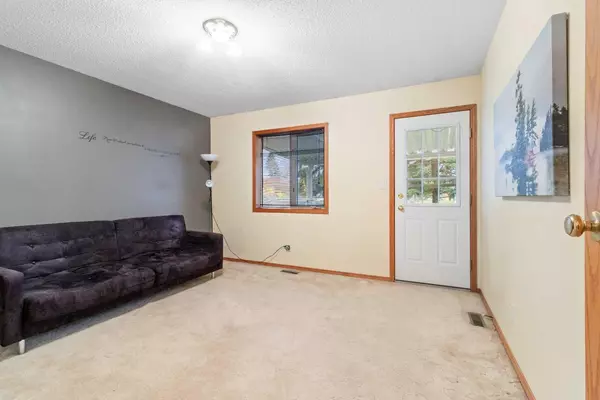
3 Beds
2 Baths
1,119 SqFt
3 Beds
2 Baths
1,119 SqFt
Key Details
Property Type Townhouse
Sub Type Row/Townhouse
Listing Status Active
Purchase Type For Sale
Square Footage 1,119 sqft
Price per Sqft $268
Subdivision Downtown Lacombe
MLS® Listing ID A2173845
Style Bungalow,Side by Side
Bedrooms 3
Full Baths 2
Year Built 1993
Lot Size 4,438 Sqft
Acres 0.1
Lot Dimensions 123
Property Description
Location
Province AB
County Lacombe
Zoning R4
Direction E
Rooms
Basement Full, Partially Finished
Interior
Interior Features No Smoking Home
Heating Forced Air
Cooling None
Flooring Ceramic Tile, Hardwood
Fireplaces Number 1
Fireplaces Type Gas
Inclusions window coverings, shed
Appliance Dishwasher, Gas Dryer, Refrigerator, Stove(s), Washer
Laundry Main Level
Exterior
Exterior Feature Garden, Storage
Garage Single Garage Attached
Garage Spaces 1.0
Fence Partial
Community Features Park, Playground, Schools Nearby, Shopping Nearby, Sidewalks, Street Lights
Roof Type Asphalt Shingle
Porch Deck
Lot Frontage 43.0
Parking Type Single Garage Attached
Total Parking Spaces 1
Building
Lot Description Backs on to Park/Green Space, Corner Lot
Dwelling Type Triplex
Foundation Poured Concrete
Architectural Style Bungalow, Side by Side
Level or Stories One
Structure Type Wood Frame
Others
Restrictions None Known
Tax ID 93834161

"My job is to find and attract mastery-based agents to the office, protect the culture, and make sure everyone is happy! "
# 700, 1816 CROWCHILD TRAIL NW, Calgary, T2M, 3Y7, Canada






