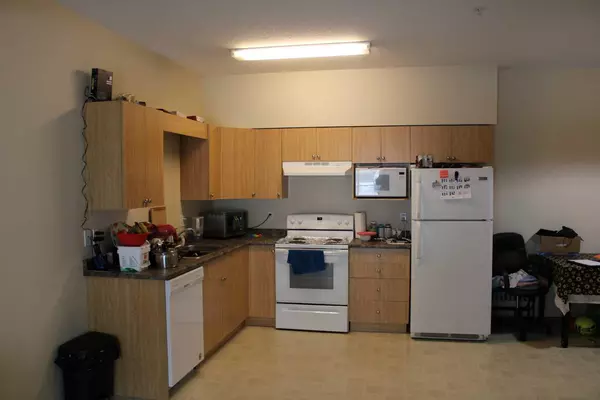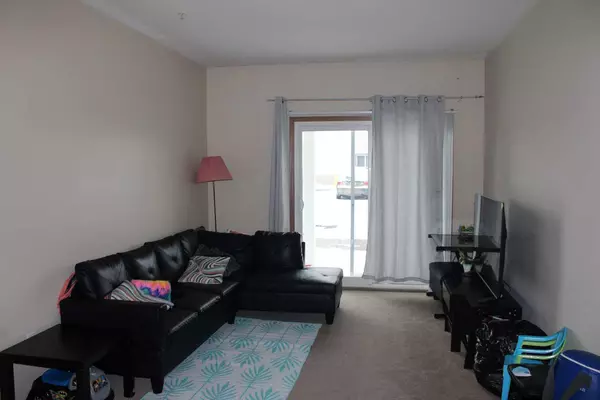
2 Beds
1 Bath
775 SqFt
2 Beds
1 Bath
775 SqFt
Key Details
Property Type Condo
Sub Type Apartment
Listing Status Active
Purchase Type For Sale
Square Footage 775 sqft
Price per Sqft $185
Subdivision Royal Oaks
MLS® Listing ID A2174518
Style Apartment
Bedrooms 2
Full Baths 1
Condo Fees $388/mo
Year Built 2008
Property Description
Location
Province AB
County Grande Prairie
Zoning RM
Direction N
Interior
Interior Features Laminate Counters, Open Floorplan, See Remarks
Heating Hot Water, Natural Gas
Cooling None
Flooring Carpet, Linoleum
Inclusions Fridge, stove, dishwasher, washer and dryer.
Appliance See Remarks
Laundry In Unit
Exterior
Exterior Feature Other
Garage Assigned, Off Street, Stall
Community Features Schools Nearby, Shopping Nearby, Sidewalks, Street Lights
Utilities Available Electricity Connected
Amenities Available Other
Roof Type Asphalt Shingle
Porch Patio
Parking Type Assigned, Off Street, Stall
Exposure N
Total Parking Spaces 1
Building
Dwelling Type Low Rise (2-4 stories)
Story 4
Foundation Poured Concrete
Sewer Public Sewer
Water Public
Architectural Style Apartment
Level or Stories Single Level Unit
Structure Type Concrete,Vinyl Siding,Wood Frame
Others
HOA Fee Include Common Area Maintenance,Heat,Maintenance Grounds,Professional Management,Reserve Fund Contributions,Sewer,Snow Removal,Trash,Water
Restrictions See Remarks
Tax ID 91980595
Pets Description Restrictions, Call, Yes

"My job is to find and attract mastery-based agents to the office, protect the culture, and make sure everyone is happy! "
# 700, 1816 CROWCHILD TRAIL NW, Calgary, T2M, 3Y7, Canada






