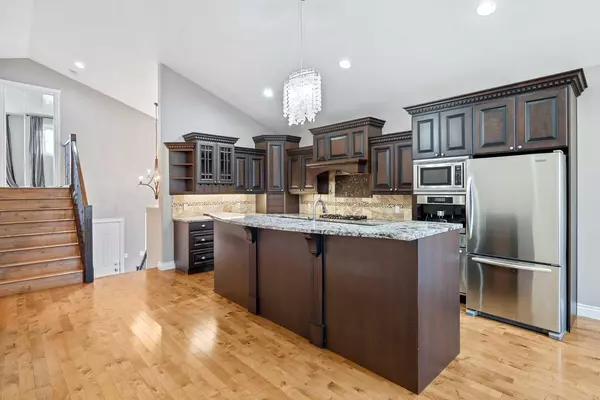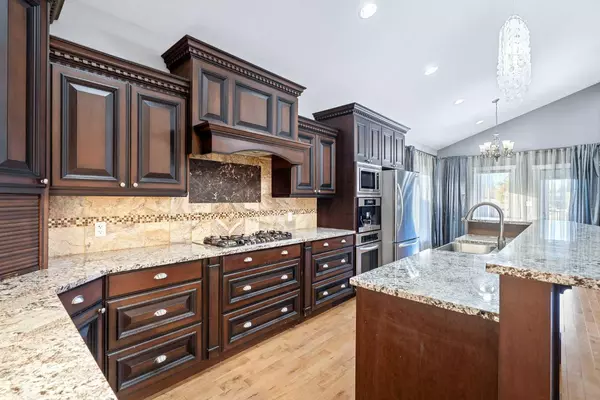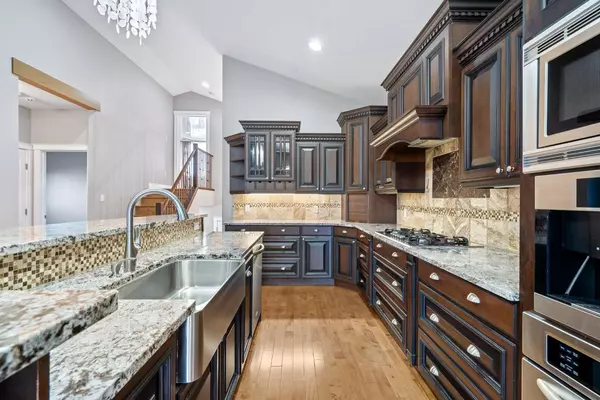
5 Beds
3 Baths
1,536 SqFt
5 Beds
3 Baths
1,536 SqFt
Key Details
Property Type Single Family Home
Sub Type Detached
Listing Status Active
Purchase Type For Sale
Square Footage 1,536 sqft
Price per Sqft $358
Subdivision College Park
MLS® Listing ID A2175446
Style Modified Bi-Level
Bedrooms 5
Full Baths 3
Year Built 2011
Lot Size 8,535 Sqft
Acres 0.2
Property Description
Location
Province AB
County Lloydminster
Zoning R1
Direction NE
Rooms
Basement Finished, Full
Interior
Interior Features Central Vacuum, Granite Counters, Kitchen Island, Open Floorplan, Sauna, See Remarks, Sump Pump(s), Vaulted Ceiling(s)
Heating In Floor, Fireplace(s), Floor Furnace, Forced Air, Natural Gas, See Remarks
Cooling Central Air
Flooring Carpet, Hardwood, Tile
Fireplaces Number 1
Fireplaces Type Gas, Living Room, See Remarks, Stone
Inclusions Hot tub
Appliance Built-In Oven, Central Air Conditioner, Dishwasher, Garage Control(s), Gas Stove, Gas Water Heater, Microwave, Range Hood, Refrigerator, Washer/Dryer, Water Softener, Window Coverings
Laundry In Basement
Exterior
Exterior Feature BBQ gas line, Fire Pit
Garage Concrete Driveway, Double Garage Attached, Garage Door Opener, Heated Garage, Insulated, Parking Pad, RV Access/Parking, See Remarks
Garage Spaces 2.0
Fence Fenced
Community Features Park, Sidewalks, Street Lights
Roof Type Asphalt Shingle
Porch Deck, See Remarks
Lot Frontage 39.37
Parking Type Concrete Driveway, Double Garage Attached, Garage Door Opener, Heated Garage, Insulated, Parking Pad, RV Access/Parking, See Remarks
Total Parking Spaces 5
Building
Lot Description Back Yard, Cul-De-Sac, Front Yard, Lawn, Irregular Lot, Landscaped, Street Lighting, Pie Shaped Lot, See Remarks
Dwelling Type House
Foundation Wood
Architectural Style Modified Bi-Level
Level or Stories Bi-Level
Structure Type Stone,Vinyl Siding,Wood Frame
Others
Restrictions Call Lister
Tax ID 56788497

"My job is to find and attract mastery-based agents to the office, protect the culture, and make sure everyone is happy! "
# 700, 1816 CROWCHILD TRAIL NW, Calgary, T2M, 3Y7, Canada






