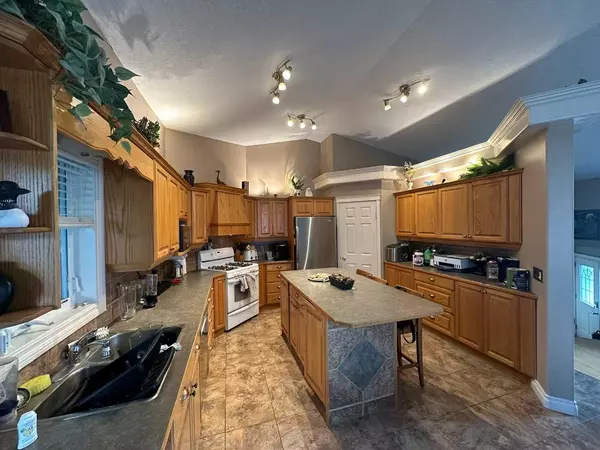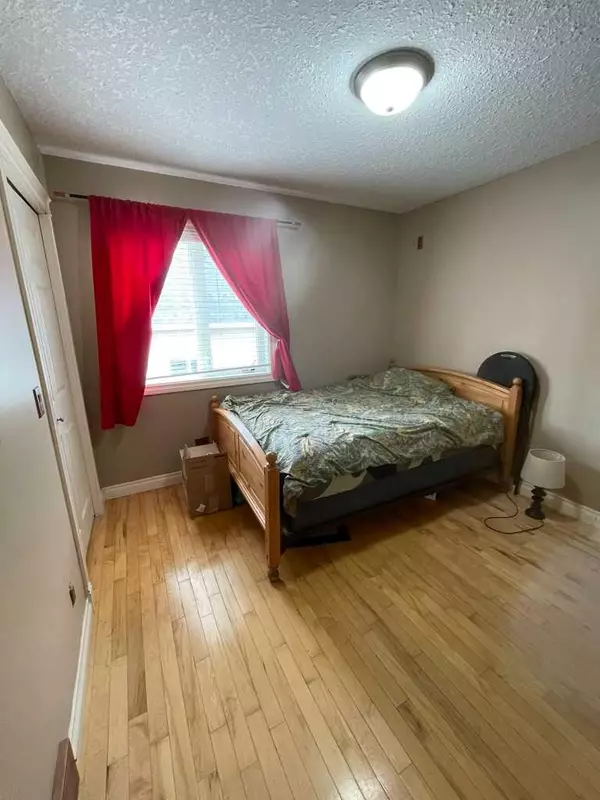
5 Beds
3 Baths
1,314 SqFt
5 Beds
3 Baths
1,314 SqFt
Key Details
Property Type Single Family Home
Sub Type Detached
Listing Status Active
Purchase Type For Sale
Square Footage 1,314 sqft
Price per Sqft $425
MLS® Listing ID A2175457
Style Bi-Level
Bedrooms 5
Full Baths 3
Year Built 2003
Lot Size 7,280 Sqft
Acres 0.17
Lot Dimensions 56x130
Property Description
Location
Province AB
County Mountain View County
Zoning R2
Direction N
Rooms
Basement Finished, Full
Interior
Interior Features Central Vacuum, Chandelier, Crown Molding, French Door, High Ceilings, Kitchen Island, Laminate Counters, Pantry, Recessed Lighting, Separate Entrance, Sump Pump(s), Suspended Ceiling, Track Lighting, Vinyl Windows, Walk-In Closet(s)
Heating In Floor, Fireplace(s), Forced Air, Natural Gas
Cooling Central Air
Flooring Carpet, Concrete, Laminate
Fireplaces Number 1
Fireplaces Type Gas
Inclusions trampoline, fence/gate on driveway
Appliance Central Air Conditioner, Garage Control(s), Gas Oven, Gas Stove, Microwave, Refrigerator, Satellite TV Dish, Washer/Dryer, Window Coverings
Laundry In Basement
Exterior
Exterior Feature None
Garage Double Garage Attached, RV Access/Parking
Garage Spaces 2.0
Fence Fenced
Community Features Lake, Playground, Schools Nearby, Shopping Nearby, Sidewalks, Street Lights, Walking/Bike Paths
Roof Type Asphalt Shingle
Porch Deck
Lot Frontage 56.0
Parking Type Double Garage Attached, RV Access/Parking
Total Parking Spaces 7
Building
Lot Description Fruit Trees/Shrub(s), Standard Shaped Lot, Street Lighting, Treed
Dwelling Type House
Foundation Poured Concrete
Architectural Style Bi-Level
Level or Stories Bi-Level
Structure Type Concrete
Others
Restrictions None Known
Tax ID 93020208

"My job is to find and attract mastery-based agents to the office, protect the culture, and make sure everyone is happy! "
# 700, 1816 CROWCHILD TRAIL NW, Calgary, T2M, 3Y7, Canada






