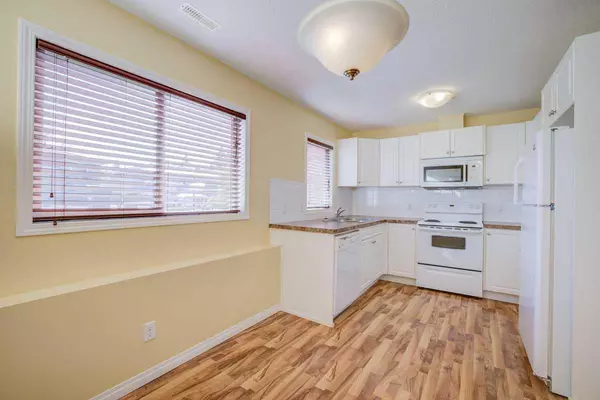
2 Beds
1 Bath
918 SqFt
2 Beds
1 Bath
918 SqFt
Key Details
Property Type Townhouse
Sub Type Row/Townhouse
Listing Status Active
Purchase Type For Sale
Square Footage 918 sqft
Price per Sqft $260
Subdivision Downtown_Strathmore
MLS® Listing ID A2175259
Style Bi-Level,Up/Down
Bedrooms 2
Full Baths 1
Condo Fees $160/mo
Year Built 2011
Lot Size 931 Sqft
Acres 0.02
Property Description
Location
Province AB
County Wheatland County
Zoning R3
Direction SW
Rooms
Basement None
Interior
Interior Features See Remarks
Heating Forced Air
Cooling None
Flooring Carpet, Hardwood
Appliance Dishwasher, Dryer, Electric Stove, Refrigerator, Washer
Laundry In Unit
Exterior
Exterior Feature Other
Garage Assigned, Stall
Fence Fenced
Community Features Playground, Shopping Nearby
Amenities Available Other
Roof Type Asphalt Shingle
Porch Porch
Parking Type Assigned, Stall
Total Parking Spaces 1
Building
Lot Description Back Lane, Landscaped, Level, Rectangular Lot, See Remarks
Dwelling Type Other
Foundation Poured Concrete
Architectural Style Bi-Level, Up/Down
Level or Stories Bi-Level
Structure Type Wood Frame
Others
HOA Fee Include Common Area Maintenance,Insurance,Reserve Fund Contributions,Snow Removal
Restrictions Board Approval
Tax ID 92480129
Pets Description Restrictions

"My job is to find and attract mastery-based agents to the office, protect the culture, and make sure everyone is happy! "
# 700, 1816 CROWCHILD TRAIL NW, Calgary, T2M, 3Y7, Canada






