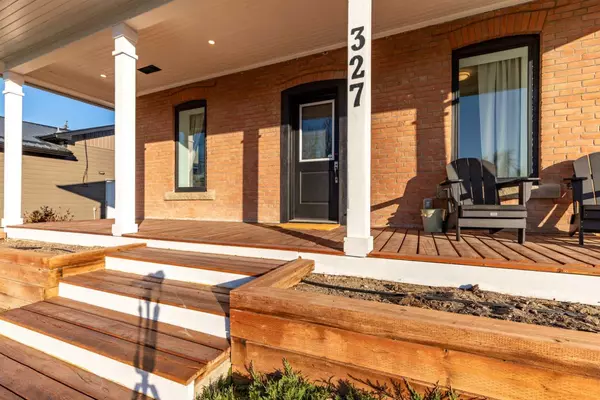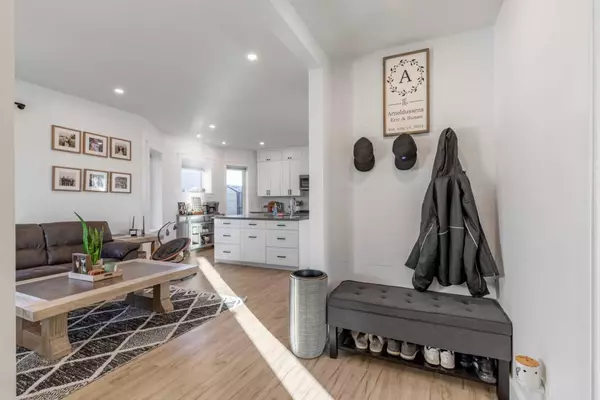
3 Beds
2 Baths
1,746 SqFt
3 Beds
2 Baths
1,746 SqFt
Key Details
Property Type Single Family Home
Sub Type Detached
Listing Status Active
Purchase Type For Sale
Square Footage 1,746 sqft
Price per Sqft $246
MLS® Listing ID A2174931
Style 2 Storey
Bedrooms 3
Full Baths 2
Year Built 1904
Lot Size 6,534 Sqft
Acres 0.15
Property Description
Location
Province AB
County Willow Creek No. 26, M.d. Of
Zoning R
Direction S
Rooms
Basement Partial, Unfinished
Interior
Interior Features Closet Organizers, Double Vanity, Granite Counters, High Ceilings, Kitchen Island, Open Floorplan, Storage
Heating Fireplace(s), Forced Air
Cooling None
Flooring Tile, Vinyl
Fireplaces Number 1
Fireplaces Type Gas, Living Room
Appliance Dryer, Garage Control(s), Microwave Hood Fan, Refrigerator, Stove(s), Washer, Window Coverings
Laundry Laundry Room, Main Level
Exterior
Exterior Feature Private Yard
Garage Double Garage Detached, Garage Faces Rear, Insulated, Off Street
Garage Spaces 2.0
Fence Fenced
Community Features Airport/Runway, Golf, Other, Park, Playground, Pool, Schools Nearby, Shopping Nearby, Sidewalks, Street Lights, Walking/Bike Paths
Roof Type Asphalt
Porch Front Porch, Patio, Side Porch
Lot Frontage 66.0
Parking Type Double Garage Detached, Garage Faces Rear, Insulated, Off Street
Total Parking Spaces 2
Building
Lot Description Back Lane, Back Yard, City Lot, Few Trees, Interior Lot, Private
Dwelling Type House
Foundation Other, Poured Concrete
Architectural Style 2 Storey
Level or Stories Two
Structure Type Wood Frame
Others
Restrictions None Known
Tax ID 56792210

"My job is to find and attract mastery-based agents to the office, protect the culture, and make sure everyone is happy! "
# 700, 1816 CROWCHILD TRAIL NW, Calgary, T2M, 3Y7, Canada






