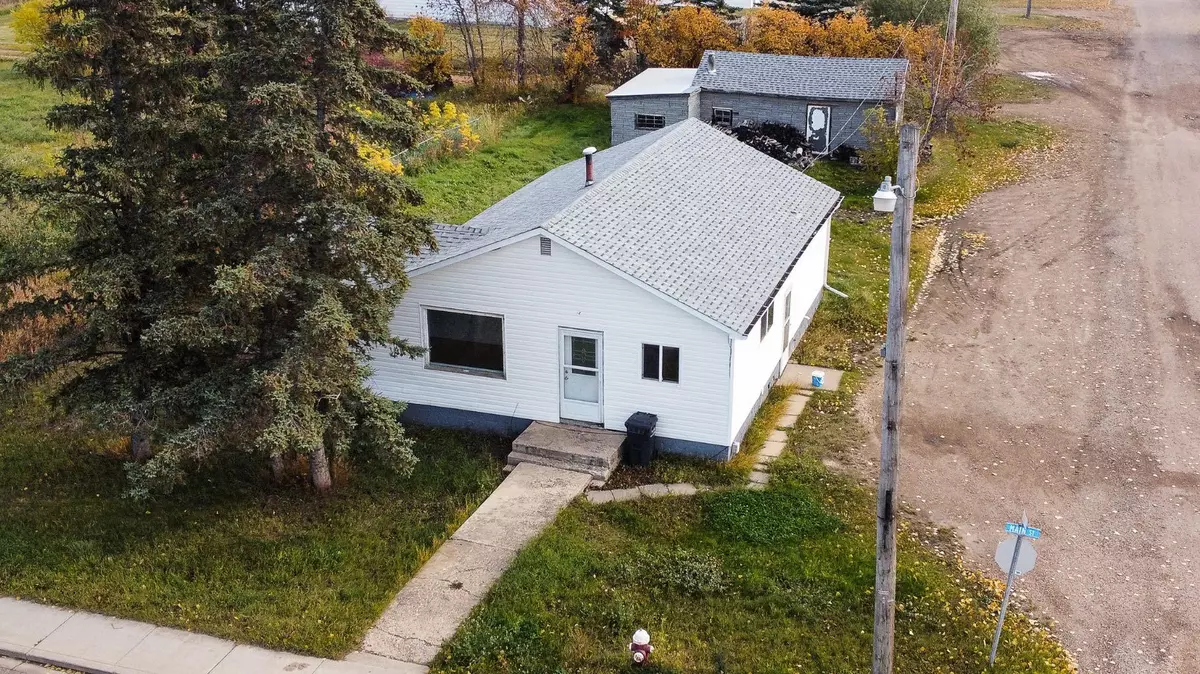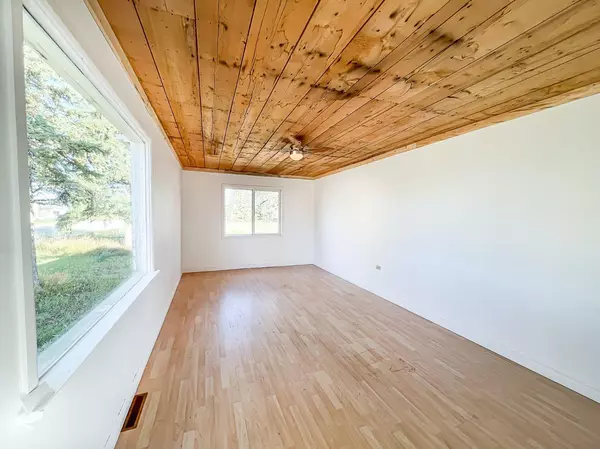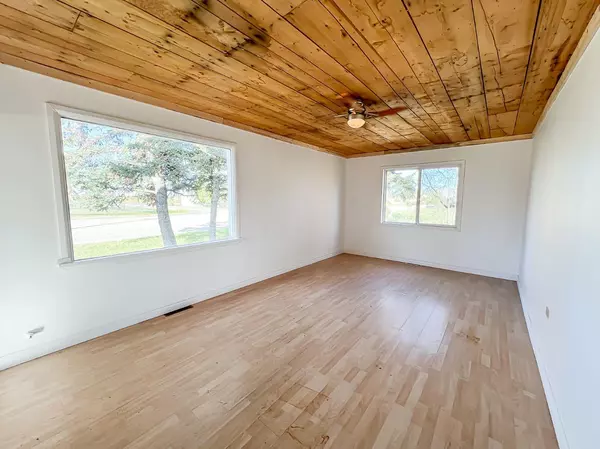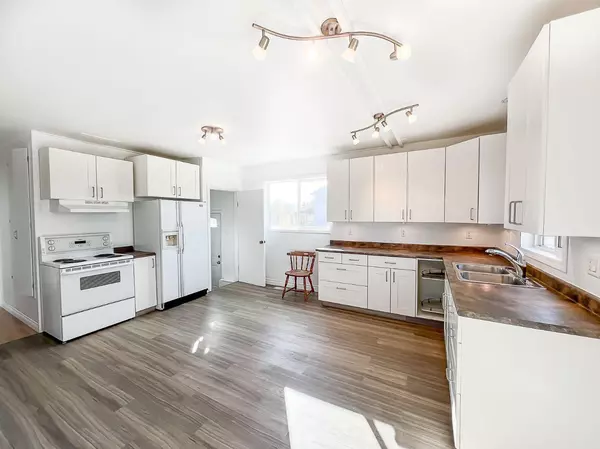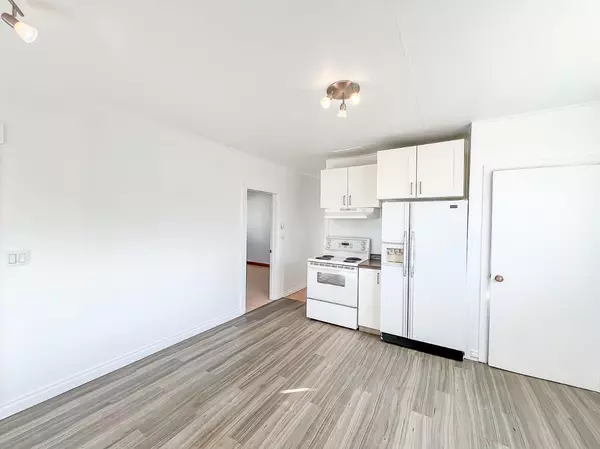
3 Beds
1 Bath
1,032 SqFt
3 Beds
1 Bath
1,032 SqFt
Key Details
Property Type Single Family Home
Sub Type Detached
Listing Status Active
Purchase Type For Sale
Square Footage 1,032 sqft
Price per Sqft $58
MLS® Listing ID A2172730
Style Bungalow
Bedrooms 3
Full Baths 1
Lot Size 1 Sqft
Lot Dimensions Unknown
Property Description
Location
Province AB
County Birch Hills County
Zoning HW
Direction W
Rooms
Basement Partial, Unfinished
Interior
Interior Features Ceiling Fan(s), Open Floorplan
Heating Forced Air, Natural Gas
Cooling None
Flooring Laminate, Vinyl
Appliance Refrigerator, Stove(s), Washer/Dryer
Laundry In Basement
Exterior
Exterior Feature Storage
Garage Parking Pad
Garage Spaces 1.0
Fence None
Community Features Schools Nearby, Shopping Nearby
Roof Type Asphalt Shingle
Porch None
Total Parking Spaces 2
Building
Lot Description Corner Lot, Lawn, Low Maintenance Landscape, Many Trees
Dwelling Type House
Foundation Poured Concrete
Architectural Style Bungalow
Level or Stories One
Structure Type Vinyl Siding
Others
Restrictions None Known
Tax ID 57643800

"My job is to find and attract mastery-based agents to the office, protect the culture, and make sure everyone is happy! "
# 700, 1816 CROWCHILD TRAIL NW, Calgary, T2M, 3Y7, Canada

