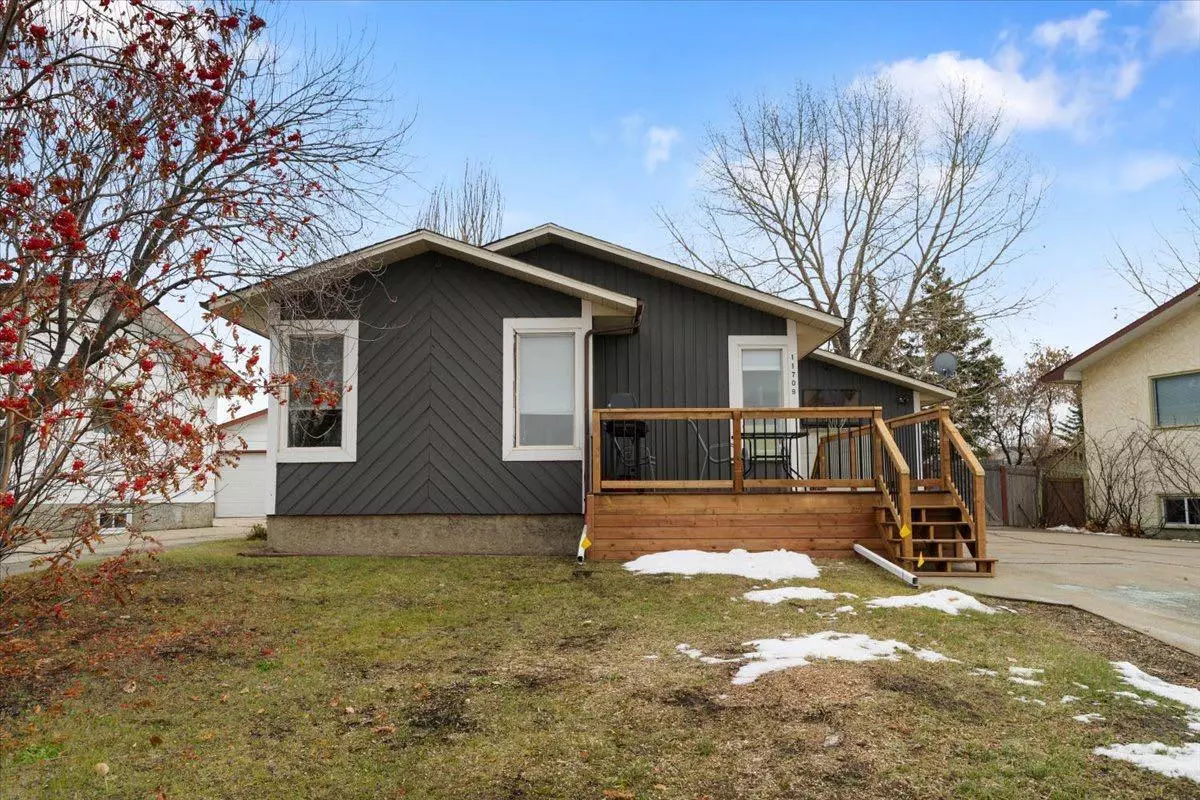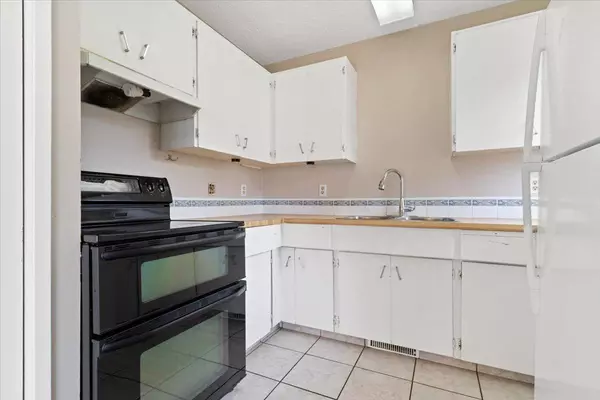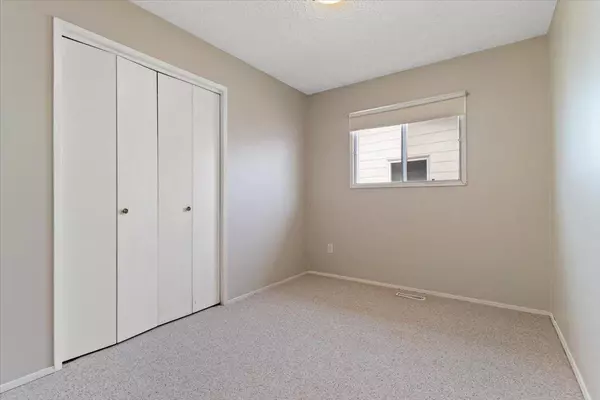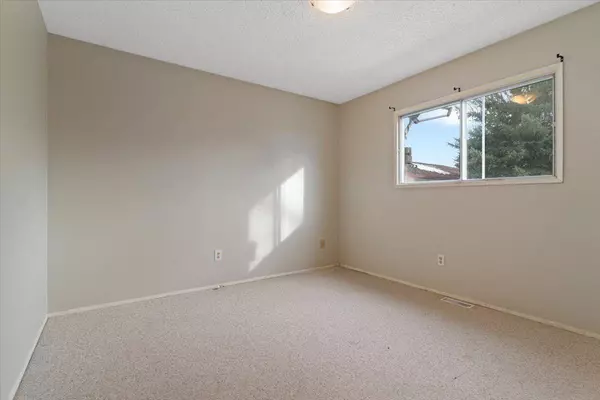
3 Beds
1 Bath
901 SqFt
3 Beds
1 Bath
901 SqFt
Key Details
Property Type Single Family Home
Sub Type Detached
Listing Status Active
Purchase Type For Sale
Square Footage 901 sqft
Price per Sqft $305
Subdivision Crystal Ridge
MLS® Listing ID A2175824
Style Bungalow
Bedrooms 3
Full Baths 1
Year Built 1978
Lot Size 6,051 Sqft
Acres 0.14
Property Description
Location
Province AB
County Grande Prairie
Zoning RG
Direction W
Rooms
Basement Finished, Full
Interior
Interior Features No Animal Home, No Smoking Home, Soaking Tub, Sump Pump(s)
Heating Fireplace(s), Forced Air, Natural Gas
Cooling None
Flooring Carpet, Ceramic Tile, Laminate
Fireplaces Number 1
Fireplaces Type Basement, See Through, Wood Burning
Inclusions basement fridge
Appliance Dryer, Refrigerator, Stove(s), Washer
Laundry Electric Dryer Hookup, In Basement, Lower Level, Washer Hookup
Exterior
Exterior Feature Fire Pit, Private Yard, Rain Gutters
Garage Concrete Driveway, Single Garage Attached
Garage Spaces 1.0
Fence Fenced
Community Features None
Roof Type Asphalt Shingle
Porch None
Lot Frontage 65.0
Total Parking Spaces 4
Building
Lot Description Back Yard, City Lot, Front Yard, Low Maintenance Landscape, Landscaped
Dwelling Type House
Foundation Poured Concrete
Architectural Style Bungalow
Level or Stories One
Structure Type Manufactured Floor Joist,Vinyl Siding,Wood Frame
Others
Restrictions None Known
Tax ID 91982639

"My job is to find and attract mastery-based agents to the office, protect the culture, and make sure everyone is happy! "
# 700, 1816 CROWCHILD TRAIL NW, Calgary, T2M, 3Y7, Canada






