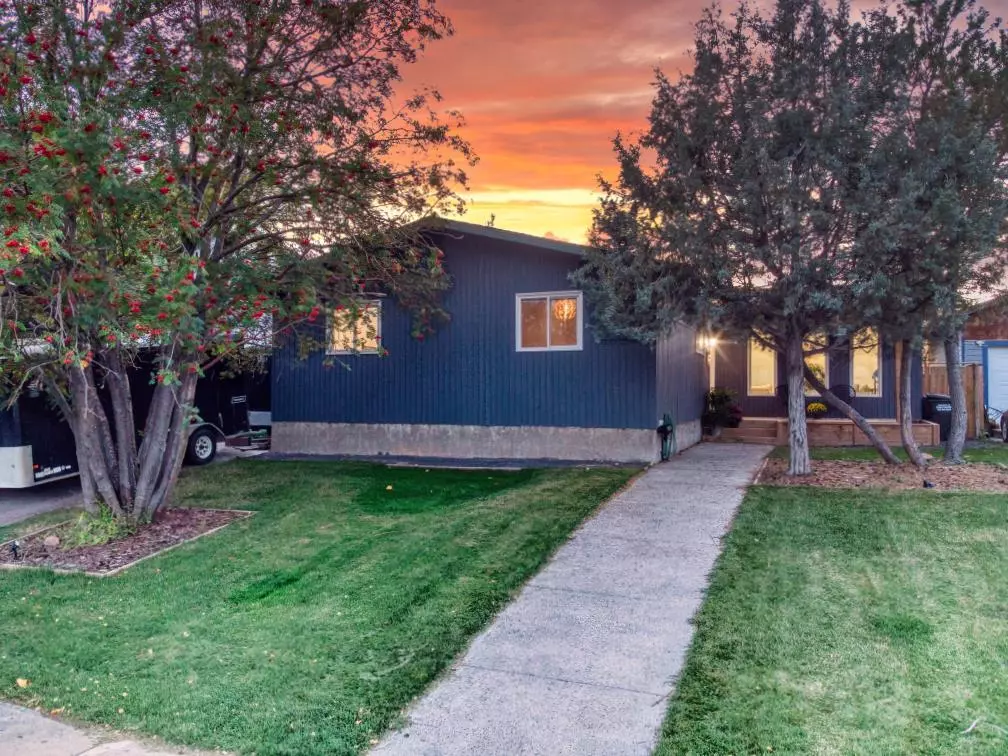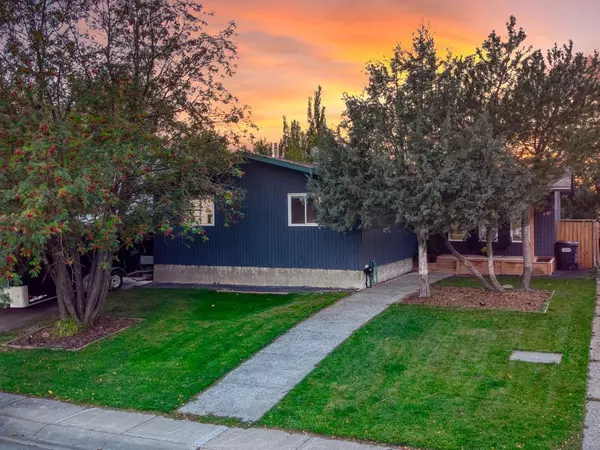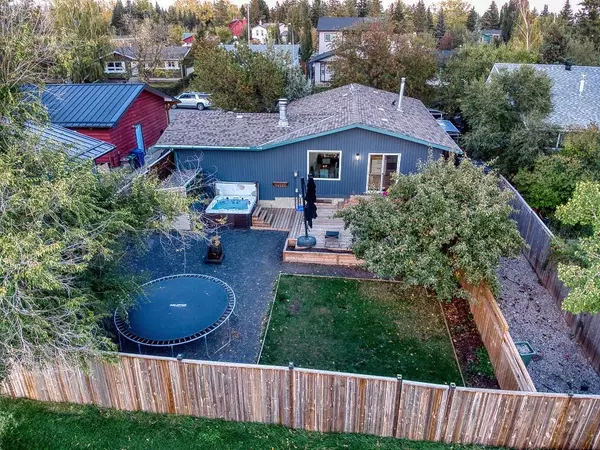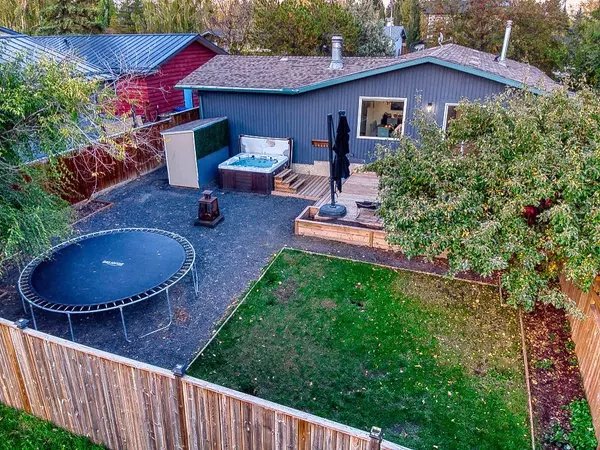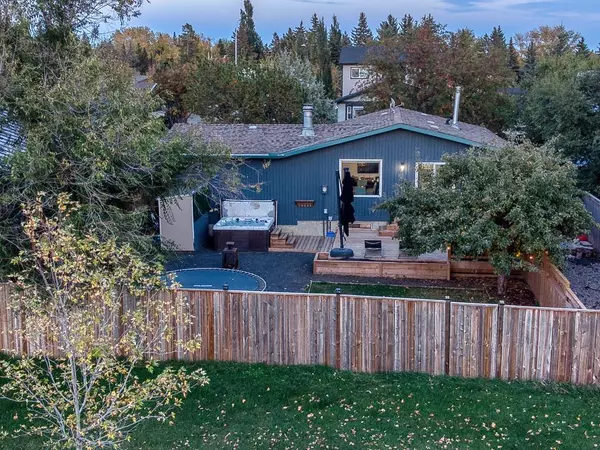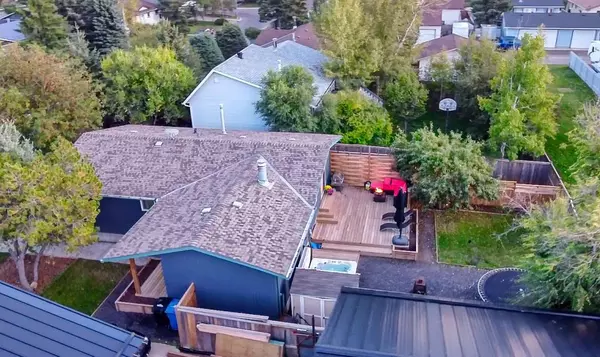
3 Beds
3 Baths
1,274 SqFt
3 Beds
3 Baths
1,274 SqFt
Key Details
Property Type Single Family Home
Sub Type Detached
Listing Status Active
Purchase Type For Sale
Square Footage 1,274 sqft
Price per Sqft $435
Subdivision Rosemont
MLS® Listing ID A2175353
Style Bungalow
Bedrooms 3
Full Baths 3
Year Built 1979
Lot Size 6,270 Sqft
Acres 0.14
Property Description
Step outside to your west-facing backyard, designed for entertaining. Enjoy sunny afternoons on the deck, host barbecues with friends, or simply unwind in the serene outdoor space. The backyard backs onto a lush green space, providing a peaceful backdrop and easy access to a playground and community garden—perfect for families and outdoor enthusiasts alike.
With its prime location, modern finishes, and inviting atmosphere, this bungalow is not just a home; it's a lifestyle. Don’t miss your chance to make it yours!
Location
Province AB
County Foothills County
Zoning TN
Direction E
Rooms
Basement Finished, Full
Interior
Interior Features Recessed Lighting, See Remarks, Storage, Wood Counters
Heating Fireplace(s), Forced Air
Cooling Central Air
Flooring Tile, Vinyl Plank
Fireplaces Number 1
Fireplaces Type Wood Burning
Inclusions Hot Tub, Shed, Trampoline
Appliance Central Air Conditioner, Dishwasher, Dryer, Electric Range, Electric Stove, Microwave Hood Fan, Refrigerator, Satellite TV Dish, See Remarks, Washer
Laundry In Basement, Lower Level
Exterior
Exterior Feature Dog Run, Fire Pit, Private Yard
Garage Parking Pad
Garage Spaces 2.0
Fence Fenced
Community Features Park, Playground, Schools Nearby, Shopping Nearby, Sidewalks, Street Lights, Walking/Bike Paths
Roof Type Asphalt Shingle
Porch Deck, Front Porch, Patio, Porch
Lot Frontage 57.0
Exposure E
Total Parking Spaces 2
Building
Lot Description Back Yard, Backs on to Park/Green Space, Dog Run Fenced In, Few Trees, Front Yard, Lawn, Low Maintenance Landscape, No Neighbours Behind, Square Shaped Lot, Private
Dwelling Type House
Foundation Poured Concrete
Architectural Style Bungalow
Level or Stories One
Structure Type Wood Frame
Others
Restrictions None Known
Tax ID 93041685

"My job is to find and attract mastery-based agents to the office, protect the culture, and make sure everyone is happy! "
# 700, 1816 CROWCHILD TRAIL NW, Calgary, T2M, 3Y7, Canada

