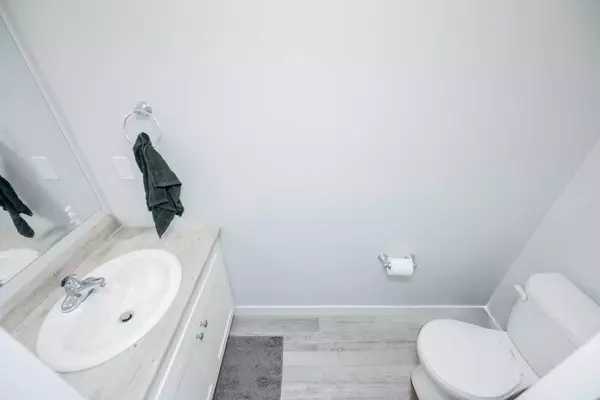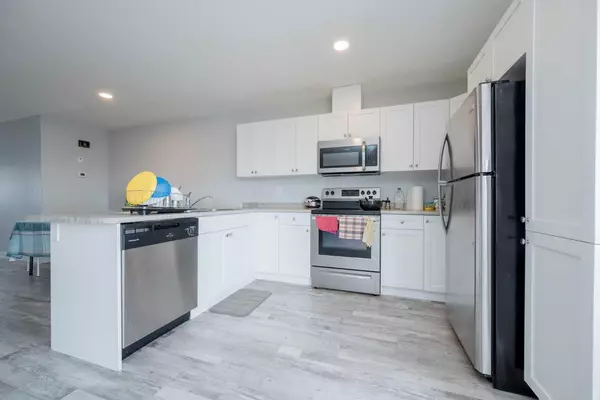
3 Beds
3 Baths
1,184 SqFt
3 Beds
3 Baths
1,184 SqFt
Key Details
Property Type Townhouse
Sub Type Row/Townhouse
Listing Status Active
Purchase Type For Sale
Square Footage 1,184 sqft
Price per Sqft $244
MLS® Listing ID A2177050
Style 2 Storey
Bedrooms 3
Full Baths 2
Half Baths 1
Year Built 2019
Lot Size 2,607 Sqft
Acres 0.06
Property Description
Hot water on demand, 10-year new home warranty,Unfinished basement – perfect for a future rec room, extra bedrooms, or another bathroom,Garage, deck, and fenced backyard.Enjoy low county taxes (approx. $157/month), no condo fees, and easy access to local parks, schools, trails, splash park, and skate park. This vibrant Clairmont community is waiting for you. Don’t miss your chance – reach out to view this fantastic property today!
Location
Province AB
County Grande Prairie No. 1, County Of
Zoning MDR
Direction S
Rooms
Basement Full, Unfinished
Interior
Interior Features Laminate Counters, No Animal Home, No Smoking Home, Tankless Hot Water
Heating Forced Air, Natural Gas
Cooling None
Flooring Carpet, Vinyl
Appliance Dishwasher, Electric Range, Microwave, Refrigerator, Washer/Dryer
Laundry In Unit
Exterior
Exterior Feature None
Parking Features Single Garage Detached
Garage Spaces 1.0
Fence Fenced
Community Features Playground, Schools Nearby, Sidewalks
Roof Type Fiberglass
Porch Deck
Lot Frontage 20.7
Total Parking Spaces 2
Building
Lot Description Back Yard, Landscaped
Dwelling Type Four Plex
Foundation Poured Concrete
Architectural Style 2 Storey
Level or Stories Two
Structure Type Stone,Vinyl Siding
Others
Restrictions Architectural Guidelines
Tax ID 94277455

"My job is to find and attract mastery-based agents to the office, protect the culture, and make sure everyone is happy! "
# 700, 1816 CROWCHILD TRAIL NW, Calgary, T2M, 3Y7, Canada






