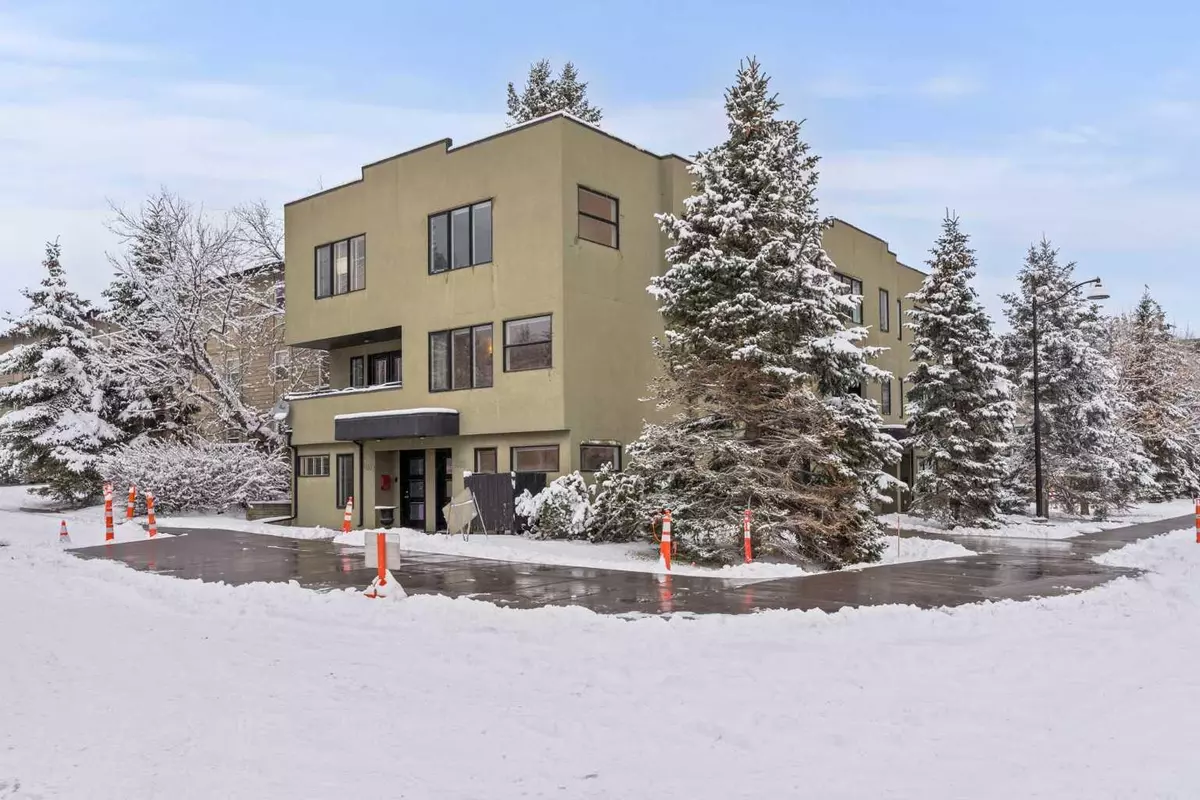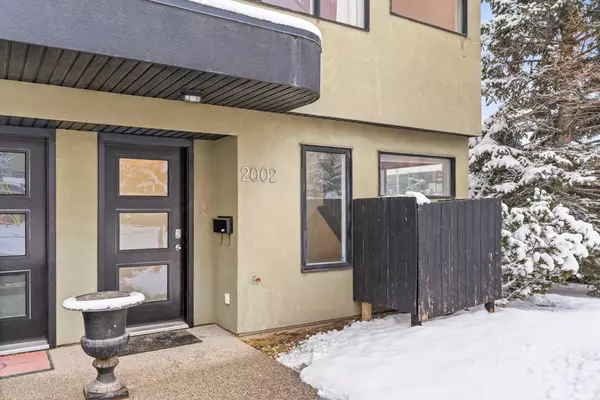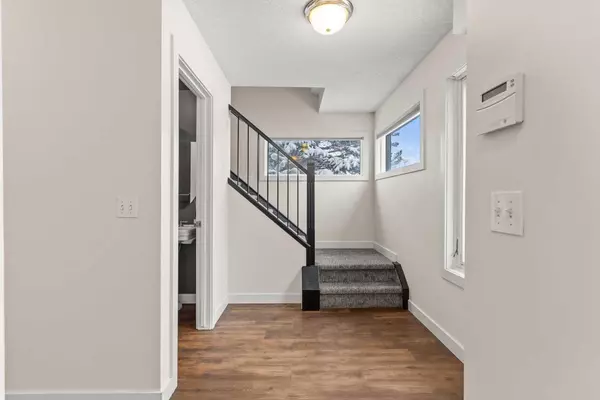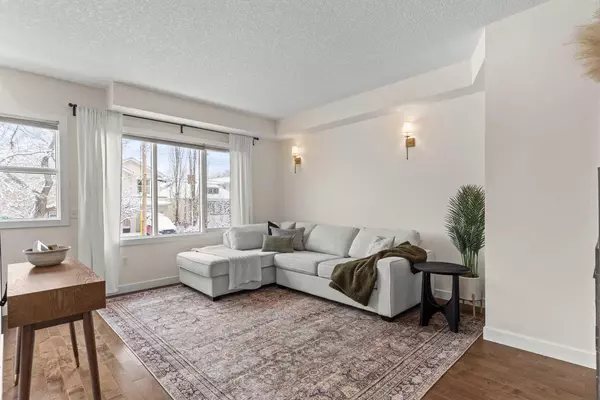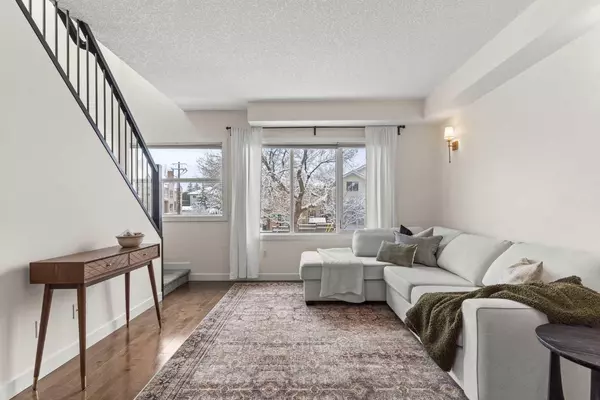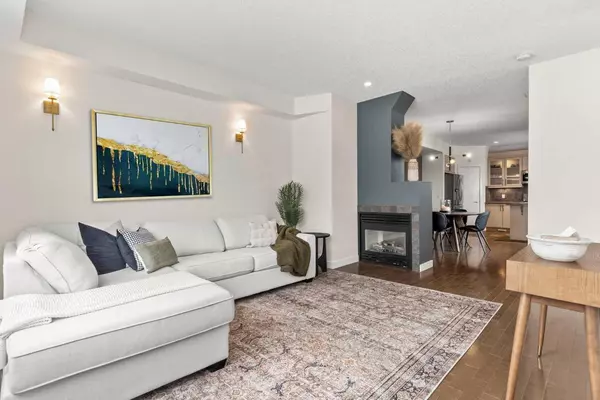
2 Beds
3 Baths
1,662 SqFt
2 Beds
3 Baths
1,662 SqFt
Key Details
Property Type Townhouse
Sub Type Row/Townhouse
Listing Status Active
Purchase Type For Sale
Square Footage 1,662 sqft
Price per Sqft $361
Subdivision Altadore
MLS® Listing ID A2179992
Style 3 Storey
Bedrooms 2
Full Baths 2
Half Baths 1
Condo Fees $326/mo
Year Built 2004
Property Description
Flooded with natural light from large windows, this home offers a bright and inviting atmosphere that welcomes you in. The entry level from the street has a built-in office space and a half-bath. You will also find your laundry and mech room on this level. Up the stairs, the kitchen has updated appliances, a corner pantry and stone countertops with plenty of counter space for prep and ample storage space. Hardwood complements the home’s contemporary feel throughout the main level, and a gas fireplace semi-separates the dining and living room area. Off the dining area is a covered patio with a heater, making it enjoyable in almost every season.
Upstairs, the primary suite is a true retreat. Large windows let in natural light during the day and have blackout blinds for ultimate privacy. The en suite offers a dual vanity, jetted tub, updated light fixtures, and a walk-in closet, so the primary suite has everything you need. The second bedroom is equally impressive, with its own en suite, walk-in closet, and blackout blinds, offering both comfort and convenience. The cozy gas fireplace in the living room is perfect for relaxing evenings, while central air conditioning ensures year-round comfort.
Don’t miss your chance to own this exceptional home in a location that truly offers it all.
Location
Province AB
County Calgary
Area Cal Zone Cc
Zoning M-C1
Direction S
Rooms
Basement None
Interior
Interior Features Granite Counters, High Ceilings, Jetted Tub, No Smoking Home, Open Floorplan, Pantry, Stone Counters, Walk-In Closet(s)
Heating Fireplace(s), Forced Air, Natural Gas
Cooling Central Air
Flooring Carpet, Hardwood, Slate, Vinyl
Fireplaces Number 1
Fireplaces Type Blower Fan, Double Sided, Gas, Living Room
Inclusions Furniture present is available and negotiable outside of OTP.
Appliance Central Air Conditioner, Dishwasher, Gas Stove, Microwave Hood Fan, Refrigerator, Washer/Dryer, Window Coverings
Laundry In Unit
Exterior
Exterior Feature Balcony, BBQ gas line
Garage Driveway, Heated Garage, Off Street, Parking Pad, Single Garage Attached
Garage Spaces 1.0
Fence None
Community Features Schools Nearby, Shopping Nearby, Sidewalks, Street Lights
Amenities Available None
Roof Type Rolled/Hot Mop
Porch Balcony(s)
Exposure SE
Total Parking Spaces 2
Building
Lot Description See Remarks
Dwelling Type Five Plus
Foundation Poured Concrete, Slab
Architectural Style 3 Storey
Level or Stories Three Or More
Structure Type Stucco,Wood Frame
Others
HOA Fee Include Common Area Maintenance,Insurance,Reserve Fund Contributions,Snow Removal
Restrictions Board Approval,Pets Allowed
Pets Description Yes

"My job is to find and attract mastery-based agents to the office, protect the culture, and make sure everyone is happy! "
# 700, 1816 CROWCHILD TRAIL NW, Calgary, T2M, 3Y7, Canada

