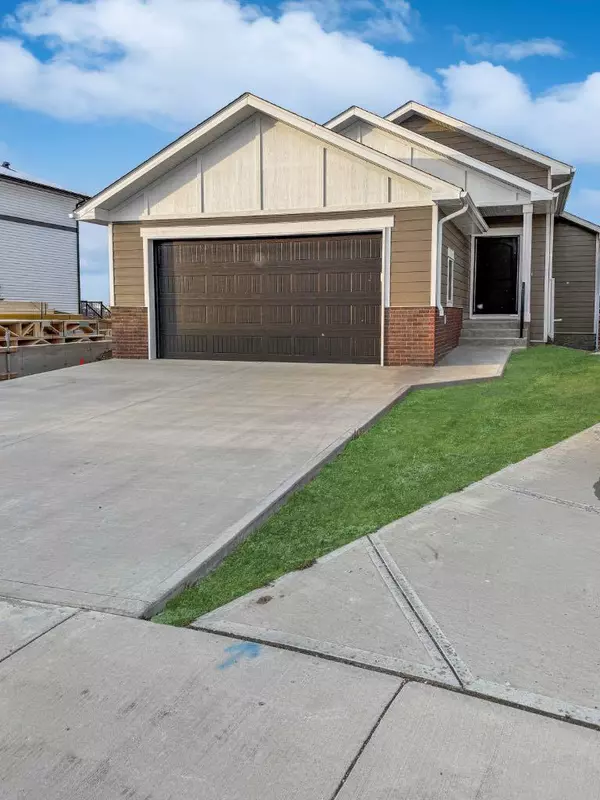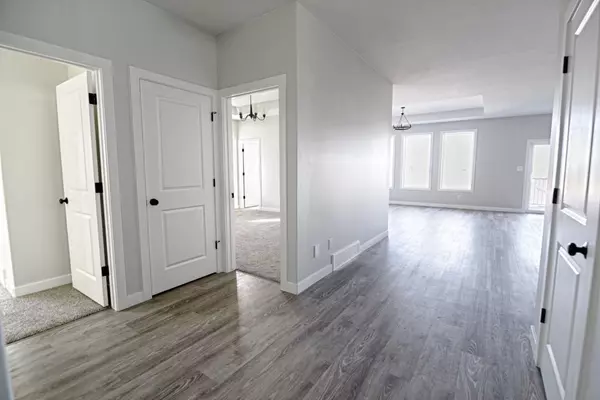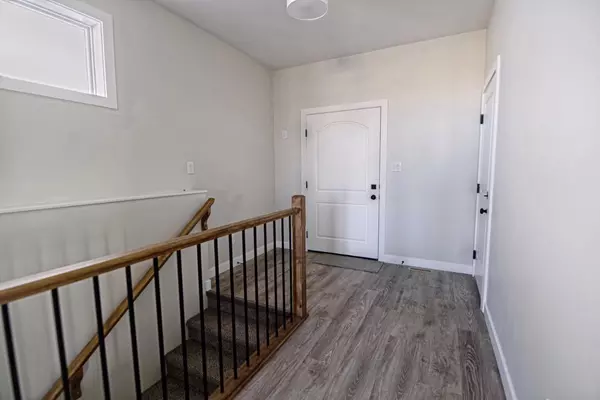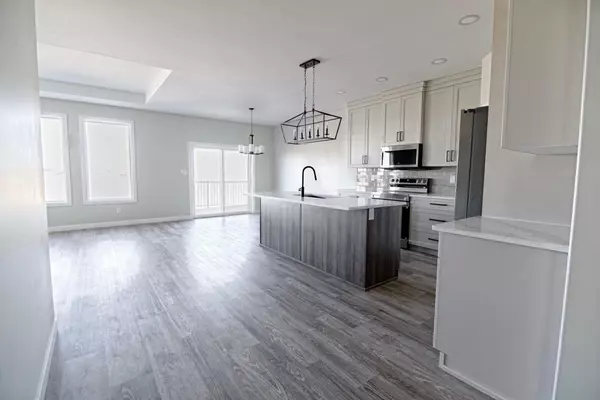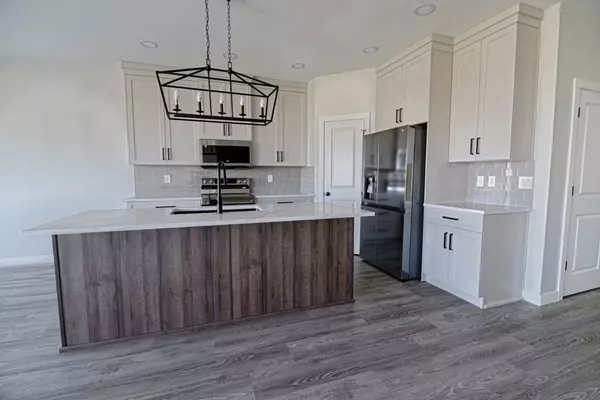
5 Beds
3 Baths
1,378 SqFt
5 Beds
3 Baths
1,378 SqFt
Key Details
Property Type Single Family Home
Sub Type Detached
Listing Status Active
Purchase Type For Sale
Square Footage 1,378 sqft
Price per Sqft $442
Subdivision Garry Station
MLS® Listing ID A2179940
Style Bungalow
Bedrooms 5
Full Baths 3
Year Built 2024
Lot Size 4,205 Sqft
Acres 0.1
Property Description
Location
Province AB
County Lethbridge
Zoning R-CL
Direction S
Rooms
Basement Finished, Full
Interior
Interior Features Pantry, See Remarks
Heating Forced Air
Cooling None
Flooring Carpet, Laminate
Inclusions Fridge, Stove, Dishwasher, OTR Microwave
Appliance Dishwasher, Refrigerator, Stove(s)
Laundry Main Level
Exterior
Exterior Feature Other
Garage Double Garage Attached
Garage Spaces 2.0
Fence Partial
Community Features Shopping Nearby, Sidewalks, Street Lights
Roof Type Asphalt Shingle
Porch Deck
Lot Frontage 26.0
Total Parking Spaces 4
Building
Lot Description Back Yard, Backs on to Park/Green Space
Dwelling Type House
Foundation Poured Concrete
Architectural Style Bungalow
Level or Stories Two
Structure Type Concrete
New Construction Yes
Others
Restrictions None Known
Tax ID 91126925

"My job is to find and attract mastery-based agents to the office, protect the culture, and make sure everyone is happy! "
# 700, 1816 CROWCHILD TRAIL NW, Calgary, T2M, 3Y7, Canada


