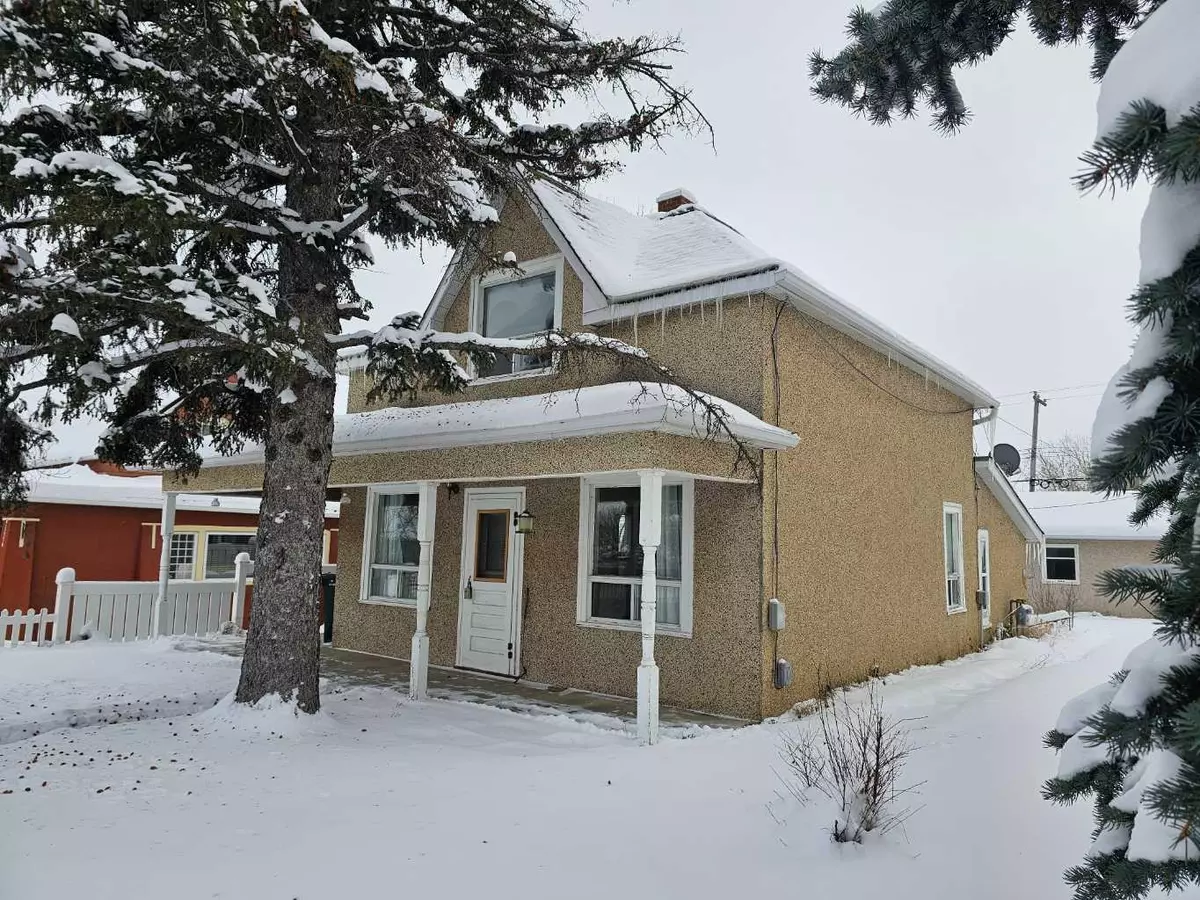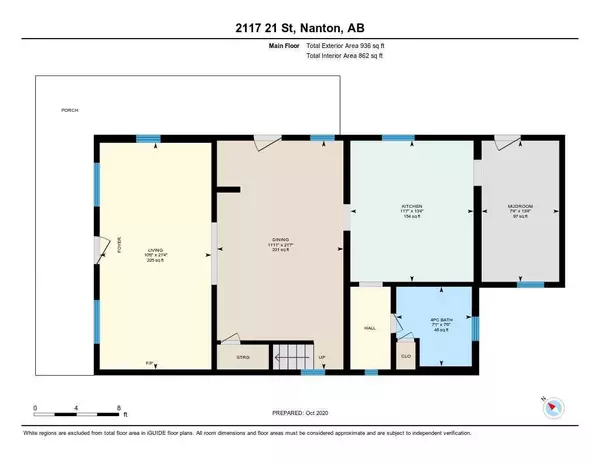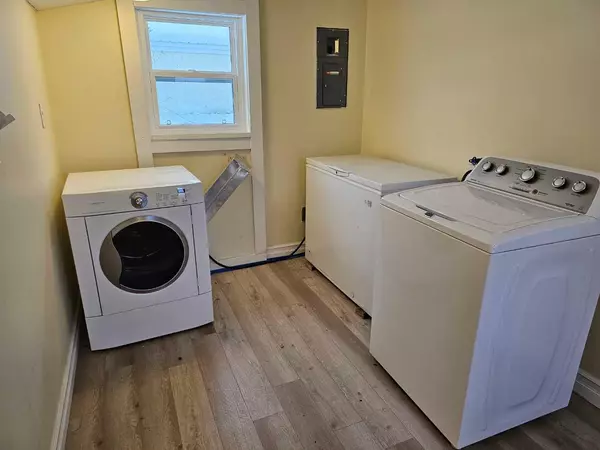
2 Beds
1 Bath
1,409 SqFt
2 Beds
1 Bath
1,409 SqFt
Key Details
Property Type Single Family Home
Sub Type Detached
Listing Status Active
Purchase Type For Sale
Square Footage 1,409 sqft
Price per Sqft $220
MLS® Listing ID A2180690
Style 1 and Half Storey
Bedrooms 2
Full Baths 1
Year Built 1904
Lot Size 6,000 Sqft
Acres 0.14
Property Description
Location
Province AB
County Willow Creek No. 26, M.d. Of
Zoning M-TRN Mixed Use Transitio
Direction NW
Rooms
Basement Partial, Unfinished
Interior
Interior Features Built-in Features, High Ceilings
Heating Forced Air, Natural Gas
Cooling None
Flooring Hardwood, Vinyl
Fireplaces Number 1
Fireplaces Type Brick Facing, Gas, See Remarks
Inclusions None
Appliance Dishwasher, Dryer, Microwave Hood Fan, Refrigerator, Stove(s), Washer
Laundry Main Level
Exterior
Exterior Feature Private Yard
Parking Features Double Garage Detached, Off Street
Garage Spaces 2.0
Fence Fenced
Community Features Golf, Park, Playground, Pool, Shopping Nearby, Sidewalks, Street Lights, Walking/Bike Paths
Roof Type Asphalt Shingle
Porch Wrap Around
Lot Frontage 50.0
Exposure N
Total Parking Spaces 5
Building
Lot Description Back Yard
Dwelling Type House
Foundation Poured Concrete
Architectural Style 1 and Half Storey
Level or Stories One and One Half
Structure Type Stucco
Others
Restrictions None Known
Tax ID 94758279

"My job is to find and attract mastery-based agents to the office, protect the culture, and make sure everyone is happy! "
# 700, 1816 CROWCHILD TRAIL NW, Calgary, T2M, 3Y7, Canada






